Exploring Home Styles | A Comprehensive Guide to Architectural Designs, Trends, and Influences
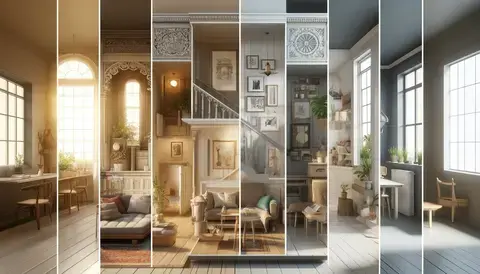
Architectural Styles: Residential
Home Styles: Architectural Reflections Through Time
⇒ Ever noticed the old Victorian houses lining the streets of many cities? These aren't just relics; they're a snapshot of an era when new wealth from the industrial revolution changed how people lived and built their homes. Our houses do more than shelter us—they tell the story of our past.
Summary
This guide explores the evolution of home styles, tracing how historical events, cultural changes, and technological advances have shaped residential architecture. From the detailed facades of the Gothic Revival to the clean lines of modern designs, each architectural style reflects its own era and its own story.
We'll take a detailed look at various styles, examining their origins, defining features, tnterior design themes,
and the influences that shaped them. Whether you’re planning to buy a home, considering renovations, or just curious about architecture, this guide offers valuable insights into the design principles and historical contexts of different home styles.
Here’s what we’ll cover:
- Historical Background: The origins and evolution of key architectural styles.
- Defining Features: What distinguishes each style and makes it recognizable?
- Influences: How have cultural and technological shifts influenced architectural trends?
- Practical Insights: Modern applications of traditional designs in today's building projects.
Through real-world examples, expert advice, and interactive content, this guide will deepen your understanding of architecture as both an art and a reflection of society’s evolution. Prepare to see homes not just as physical spaces but as narratives of human progress and creativity.
Objectives and Structure of the Guide
- Engage and Inform: With a focus on storytelling enriched by expert insights, this guide is tailored for everyone from architecture buffs to everyday readers interested in the stories behind their homes.
- Detailed Exploration: Each section breaks down a style comprehensively, supported by visuals and expert commentary to enhance your learning experience.
- Interactive Elements: Engage with timelines, video walkthroughs, and before-and-after transformations to see architectural theory in practice.
By the end of this guide, you’ll understand how architectural styles are more than just design choices; they’re historical markers that reflect shifts in technology, culture, and human needs. Dive into this exploration of architectural evolution and maybe even find inspiration for your own space.
Understanding Home Styles
- Objective: Introduce the concept of architectural diversity and its relevance to personal and cultural identity.
- Brief History: Touch on the historical development of residential architecture, setting the stage for detailed discussions in subsequent sections.
- Preview of Sections: Outline the upcoming sections which will cover traditional, modern, and unique home styles.
Home Styles
Objective
In this module, we explore the concept of architectural diversity and its significance in expressing personal and cultural identities. Every home style carries with it a history, a set of ideals, and a reflection of the society from which it emerged. By understanding these diverse architectural styles, we can gain insights into not only aesthetic preferences but also the historical and cultural contexts that shaped them.
Brief History: Historical Overview of Home Styles
The history of residential architecture is a mirror to human civilization's progress, showcasing technological advancements, artistic expressions, and cultural shifts. Starting from the basic functional needs of ancient dwellings, architecture has evolved through the ages to address both practical requirements and aesthetic desires:
A. Evolution and Origins
- Ancient Times: Early homes were primarily functional, built from local materials like stone, wood, and clay. These structures were designed to provide shelter from the elements, with little emphasis on style.
- Middle Ages: The introduction of architectural elements like stone masonry and timber framing allowed for more durable and defensive structures, such as castles and fortified houses, reflecting a society centered around protection and feudalism.
- Renaissance and Beyond: The Renaissance brought a revival of classical ideals and symmetrical designs, emphasizing balance and proportion. This era saw the birth of many styles that celebrated artistic expression over mere functionality.
- Industrial Revolution: This period marked a significant shift with the introduction of new building materials such as iron and steel. Homes and buildings became taller, and architectural designs more varied, reflecting newfound industrial capabilities and the economic conditions of the era.
- Modern Era: The 20th century introduced styles like Modernism and Postmodernism, which broke away from traditional forms to embrace new technologies and minimalist aesthetics, reflecting the rapid changes in global societies.
B. Influential Periods and Movements of Home Styles
The evolution of home styles is deeply influenced by various historical periods and architectural movements. Each era brought its own preferences, technologies, and aesthetic ideals that shaped the way homes were designed and built. Here's a closer look at some of the most influential periods and movements that have defined residential architecture over the centuries:
Classical Antiquity
- Influence: The architecture of ancient Greece and Rome emphasized symmetry, proportion, and the use of columns. These elements became foundational in Western architecture.
- Styles Derived: Neoclassical, Greek Revival, and Roman-inspired architectures, which celebrate the grandeur of classical civilizations.
The Middle Ages
- Influence: This period saw the development of Gothic architecture, characterized by pointed arches, ribbed vaults, and flying buttresses. It was a time when architectural ambition soared, quite literally, with the construction of taller, more ornate structures.
- Styles Derived: Gothic Revival, which reintroduced ornate stonework and intricate detailing reminiscent of medieval cathedrals.
The Renaissance
- Influence: Marking a rebirth of classical thinking and aesthetic ideals, the Renaissance in Europe emphasized symmetry, proportion, and geometry in architecture, inspired by the humanist principles of the era.
- Styles Derived: Renaissance Revival architecture, which reflects these classical influences and can be seen in various public buildings and grand residences.
The Industrial Revolution
- Influence: The advent of new building technologies and materials such as cast iron, steel, and later, concrete, revolutionized architecture. This period allowed for the construction of skyscrapers and expansive bridges, influencing residential architecture to adopt more durable and versatile materials.
- Styles Derived: The Modernist movement, which favored function over form, and the Art Deco style, which celebrated modernity and machine-age streamlining with geometric decorations.
The Victorian Era
- Influence: Named after Queen Victoria, this period was marked by a variety of styles, each ornate and decorative, reflecting the prosperity of the time. Homes were elaborate and detailed, with a strong emphasis on aesthetics.
- Styles Derived: Victorian-style homes, which are still popular in many parts of the world for their intricate woodwork and romantic charm.
Arts and Crafts Movement
- Influence: Reacting against the mass production of the Industrial Revolution, the Arts and Crafts movement emphasized handcrafted materials, simplicity, and functionality.
- Styles Derived: Craftsman-style homes, known for their attention to craftsmanship, natural materials, and a closer relationship between the house and its environment.
Modernism
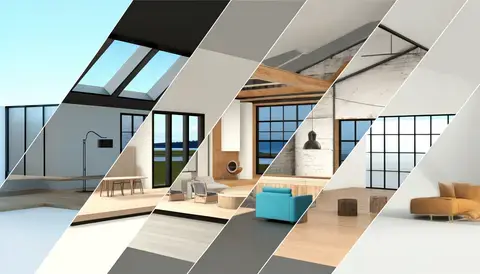
- Influence: Modernism was a radical departure from traditional forms, focusing on minimalism, the use of new materials like reinforced concrete and steel, and a rejection of ornamentation.
- Styles Derived: International style and Bauhaus, which featured flat roofs, glass walls, and a focus on functionalism and simplicity.
Postmodernism
- Influence: Emerging in the late 20th century, postmodernism brought a return to ornamentation and historical reference in architecture, reacting against the stark minimalism of Modernism.
- Styles Derived: Postmodern homes often mix traditional and modern elements, using playful forms, colors, and historical references to create eclectic designs.
Sustainability and Green Design
- Influence: With growing environmental awareness, sustainable design focuses on minimizing the impact of buildings on the environment through energy efficiency, the use of eco-friendly materials, and designs that blend with the natural environment.
- Styles Derived: Eco-friendly homes and buildings that incorporate elements like solar panels, green roofs, and materials that reduce carbon footprints.
These periods and movements have significantly shaped how homes look and function today. By understanding these influences, we can better appreciate the diversity of architectural styles and the contexts from which they emerged.
Preview of Sections
As we navigate through the world of home styles, our guide will cover three broad categories, each highlighting different eras and aesthetics:
Traditional Home Styles:
- Victorian: Known for its detailed ornamentation and complex rooflines, Victorian architecture emerged in the 19th century during Queen Victoria's reign. It reflects the era's fascination with elaborate beauty and intricate craftsmanship.
- Colonial: This style dates back to the 1600s with the colonization of America, characterized by symmetry and practicality. Different regions have their versions, like Spanish Colonial and Dutch Colonial, each adapted to the local climate and materials.
Modern Home Styles:
- Mid-Century Modern: Popularized in the mid-20th century, this style is known for its clean lines, large windows, and integration with nature, reflecting the post-war era's optimism and forward-looking spirit.
- Contemporary: Always evolving, contemporary architecture reflects the latest technologies and materials, characterized by innovative, energy-efficient designs and open spaces that blur the lines between indoors and outdoors.
Unique and Eclectic Home Styles:
- Bohemian: This style is for the free-spirited, incorporating elements from around the globe, characterized by vibrant colors, eclectic patterns, and an assortment of textures and artifacts.
- Eclectic: A deliberate blend of historical styles combined to create something uniquely personal, this style is less about following rules and more about breaking them to reflect individual taste.
Each of these sections will delve deeper into how these styles came to be, their defining features, and their modern-day applications. This exploration will not only enhance your appreciation for architectural diversity but also help you understand how historical and cultural narratives shape our built environments.
Definition of Home Styles
B. Importance and Popularity of Home Styles in 2024
Home styles are more than just aesthetic choices; they reflect cultural values, technological advancements, and environmental considerations. As we move into 2024, the importance and popularity of various home styles are influenced by several key factors including sustainability, technology integration, and a renewed interest in heritage and comfort. Here's why these styles continue to be significant and how they are evolving to meet contemporary needs:
Sustainability and Eco-Friendly Design
- Importance: With climate change becoming an increasingly pressing issue, sustainable design in home styles is not just popular but essential. Homeowners are increasingly seeking ways to reduce their environmental impact through energy-efficient designs, sustainable materials, and smart home technologies.
- Popular Styles: Green architecture, Eco-homes, and designs incorporating elements like passive solar design, green roofs, and natural ventilation systems are in demand. Styles such as the Modern Farmhouse also adapt by integrating more sustainable materials and energy-efficient designs.
Technology Integration
- Importance: As smart home technologies advance, integrating these innovations into home design enhances comfort, security, and efficiency. This integration is becoming a standard expectation rather than a luxury.
- Popular Styles: Contemporary and Minimalist home styles are particularly suited to integrate smart technologies due to their emphasis on simplicity and functionality. These styles allow for seamless integration of smart lighting, energy management systems, and home automation without disrupting the aesthetic harmony of the home.
Health and Well-being
- Importance: The global pandemic has heightened the focus on homes that support well-being with designs that enhance physical and mental health.
- Popular Styles: Styles that maximize natural light, provide ample outdoor space, and use non-toxic, natural materials are popular. Scandinavian and Japanese Minimalist styles, known for their clean lines and clutter-free spaces, promote a calm and restful environment.
Flexibility and Adaptability
- Importance: The rise of remote work and multi-functional spaces within homes has emphasized the need for adaptable designs that can serve multiple purposes—such as home offices, gyms, or recreational areas.
- Popular Styles: Mid-century Modern and Industrial styles lend themselves well to flexible layouts with open spaces that can be easily adapted for different uses. Modular homes and those with movable walls or convertible spaces are also gaining traction.
Cultural and Historical Appreciation
- Importance: As society grows more diverse, there’s a growing appreciation for architectural diversity and heritage, reflecting a desire to preserve cultural history and identity.
- Popular Styles: Revival styles like Victorian, Tudor, and Colonial are experiencing a resurgence, as they offer a connection to historical roots with modern updates that ensure comfort and energy efficiency.
Urban Space Constraints
- Importance: With urbanization on the rise, there is an increasing need for home styles that make efficient use of limited space.
- Popular Styles: Compact and efficient home designs like the Tiny House movement and multifunctional units are popular in urban areas. These styles maximize usability without sacrificing style or comfort, reflecting the practical needs of urban living.
In 2024, the popularity of these home styles reflects broader societal trends towards sustainability, technology, flexibility, and cultural richness. Each style’s evolution is a response to current and emerging lifestyles, making them not only relevant but crucial for meeting the varied needs of today’s homeowners.
Key Characteristics of Home Styles
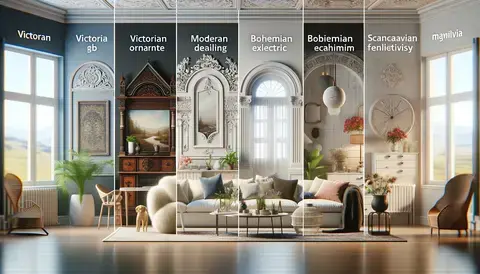
When discussing the key characteristics of home styles, it's essential to focus on those architectural elements and design principles that distinctly define each style. These characteristics help differentiate one style from another and often reflect the period in which they were developed, the geographical influences, and the cultural contexts. Here’s a breakdown of the key characteristics of some popular home styles:
Types Of Houses and Home Styles
Victorian
- Ornate Detailing: Decorative trims, stained glass, patterned brickwork, and wood carvings.
- Complex Rooflines: Steeply pitched roofs with gables, towers, and dormers.
- Asymmetrical Facades: Often with a prominent front porch and bay windows.
Tudor
- Half-timbering: Exposed wood framing set against rendered panels.
- Steeply Pitched Roofs: Often with multiple overlapping gables.
- Tall, Narrow Windows: Typically with small panes and adorned with leaded glass.
Cape Cod
- Symmetrical Design: Central front door flanked by multi-paned windows.
- Steep Roof: With side gables to prevent snow accumulation.
- Shingle Siding: Often weathered wood or painted clapboard.
Modern
- Minimalist Aesthetic: Clean lines, uncluttered look, and open floor plans.
- Large Windows: Often floor-to-ceiling glass to bring in natural light.
- Industrial Materials: Use of steel, concrete, and glass.
Craftsman
- Built-in Furniture: Bookcases, seating, and shelves integrated into the structure.
- Exposed Beams and Rafters: Often within interior spaces.
- Handcrafted Woodwork: Emphasis on natural materials and craftsmanship.
Mid-Century Modern
- Integration with Nature: Designs that incorporate the surrounding environment.
- Open Floor Plans: Minimal walls and a flow between indoor and outdoor spaces.
- Retro-Futuristic Accents: Use of bold colors and dynamic forms.
Colonial
- Symmetrical Facade: The door is centrally located, typically with an even number of windows on each side.
- Columns and Pilasters: Decorative elements that frame the entrance.
- Multi-pane Windows: Small, double-hung windows with divided lights.
Farmhouse
- Spacious Front Porch: Often wrapping around the house.
- Practical Layout: Emphasis on functionality and simplicity.
- Large Kitchen and Dining Area: As the heart of the home.
Industrial
- Raw Textures: Exposed brick, concrete, or wood.
- Metal Elements: Iron columns, steel beams, and metallic finishes.
- Open Spaces: Minimal interior walls to create airy, expansive interiors.
Art Deco House Style
- Geometric Ornamentation: Zigzags, chevrons, and other stylized patterns.
- Bold Streamlining: Smooth lines, rounded corners, and the illusion of speed and efficiency.
- Rich Materials: Use of aluminum, stainless steel, and inlays of glass and wood.
Spanish Revival
- Stucco Walls: Thick, white or pastel-colored exterior walls.
- Red Tile Roofs: Low-pitched clay tiles.
- Arches and Curves: Prominent arched doorways and windows.
These key characteristics not only define the architectural aesthetics but also serve practical functions adapted to the lifestyles, climates, and landscapes of their times. Understanding these features helps in recognizing and appreciating the diversity and richness of various home styles.
Traditional Home Styles
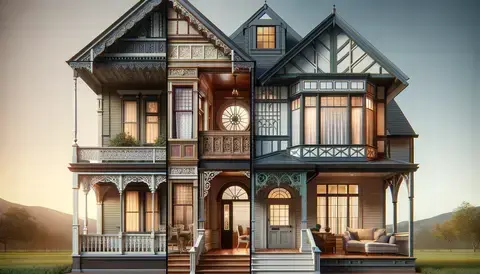
Here's the top list for Traditional Home Styles. For a comprehensive guide on all other styles, please refer to the excellent 2024 New Guide on Traditional Home Styles.
- Introduction: Explain the significance of traditional styles in architectural history.
- Characteristics: Detail the key features of each style with examples.
- Pro Tips: Offer advice on maintaining or renovating homes of these styles.
- Case Study: Showcase a successful renovation project of a Tudor style home.
- Victorian Homes Style
- Tudor Style Homes
- Cape Cod Homes Style
Introduction: Traditional Home Styles
Traditional home styles are enduring legacies in architectural history, reflecting the cultural, technological, and artistic norms of their respective eras. These styles not only embody the aesthetic preferences of their times but also adapt to modern lifestyles, showing a remarkable blend of historical charm and contemporary comfort. Their significance lies in their ability to connect the past with the present, offering architectural richness and timeless appeal.
Characteristics
Each traditional style has distinct characteristics that set it apart:
Victorian Homes Style
- Key Features: Intricate detailing such as bay windows, turret towers, and elaborate woodwork. Steep, multi-faceted roofs and vibrant exteriors are common.
- Example: The Painted Ladies of San Francisco are quintessential Victorian homes, known for their bright colors and ornate details.
Tudor Style Homes
- Key Features: Marked by decorative half-timbering, steeply pitched roofs, and prominent cross gables. Tall, narrow windows and large chimneys are also characteristic.
- Example: The Deanery in Berkshire, England, exemplifies Tudor style with its robust and rustic timber framing and leaded glass windows.
Cape Cod Homes Style
- Key Features: Simple, symmetrical design with a central front door, multi-paned, double-hung windows, and a steep roof with side gables.
- Example: Historic homes in Cape Cod, Massachusetts, often feature weathered shingles and snug interiors, ideal for the coastal New England climate.
Pro Tips
Victorian Homes: Focus on preserving original elements like stained glass and unique woodwork. When modernizing, consider energy-efficient upgrades that maintain the visual aesthetic, such as storm windows over original frames.
Tudor Homes: Inspect and maintain the integrity of the home's timber framing regularly. Use materials that match the original in any extensions or renovations to keep the historical integrity.
Cape Cod Homes: Enhance insulation, as these homes can be drafty. A fresh coat of paint can protect exterior wood and maintain the charm of these classic American homes.
Case Study: Tudor Home Renovation
- Background: A 1920s Tudor home in Greenwich, Connecticut, was renovated to accommodate modern amenities while preserving its historical charm.
- Renovation Details: The project included updating the kitchen and bathrooms, installing energy-efficient windows styled to mimic the original leaded glass, and restoring the original timber beams and flooring.
- Outcome: The renovation respected the home’s architectural integrity, enhancing its market value and appeal, and won a local preservation award for maintaining its heritage.
This guide serves as an introduction to traditional home styles, offering insights into their historical contexts and practical advice for living in or restoring these timeless structures. For more detailed information on each style and additional examples, please refer to the comprehensive 2024 New Guide on Traditional Home Styles.
This exploration of traditional home styles illustrates not only the aesthetic and historical significance of Victorian, Tudor, and Cape Cod homes but also emphasizes the practical aspects of maintaining and modernizing these cherished structures. By preserving the distinctive characteristics and adapting them to contemporary needs, homeowners can enjoy both the beauty and functionality of traditional architecture.
As we conclude our exploration of traditional styles, we recognize that the architectural landscape is ever-evolving. In our next module, we will transition from the historic charm of traditional designs to the sleek simplicity and innovation of Modern Home Styles. This upcoming module will delve into how modernist principles revolutionized architecture in the 20th century and continue to influence designs today, focusing on styles like Mid-Century Modern, Contemporary, and Minimalist. We'll explore their defining features, historical origins, and how they respond to the demands of modern living. Join us as we uncover the aesthetics and practicalities that make modern home styles uniquely suited to contemporary life.
Modern Home Styles
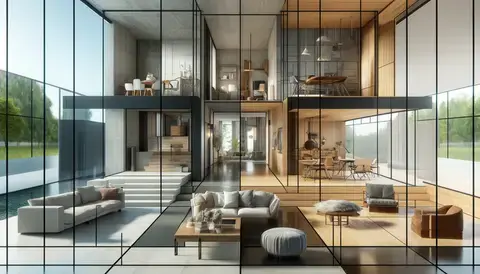
- Modern House Design
- Midcentury Modern Home
- Industrial Style Home Interior
- Introduction: Discuss the evolution of modern architecture and its impact on today's living spaces.
- Design and Implementation: Explore popular design strategies in modern home styles.
- Expert Quotes: Include insights from architects specialized in modern architectural designs.
- Interactive Element: Embed interactive before-and-after visuals of modern renovations.
The Modern Home Styles
Introduction
Modern architecture represents a significant shift from traditional design, characterized by an embrace of minimalism, new materials, and innovative construction techniques. This movement began in the early 20th century and continues to influence how we design and inhabit spaces today. Its impact is seen not only in the aesthetics of buildings but also in the functionality and flexibility of living spaces, adapting to the changing needs of modern society.
Characteristics of Modern Home Styles
Modern House Design
- Key Features: Clean lines, open floor plans, and large windows that bring in natural light and blur the boundaries between indoors and outdoors. Utilizes materials like glass, steel, and concrete.
- Example: The Farnsworth House by Mies van der Rohe, which exemplifies minimalism and transparency with its open layout and extensive use of glass.
Midcentury Modern Home
- Key Features: Integration with nature, organic forms, and extensive use of materials such as wood and leather. Features large windows and open spaces that are functional and simplistic.
- Example: The Eames House, designed by Charles and Ray Eames, showcases the harmony between residential living and environmental integration.
Industrial Style Home Interior
- Key Features: Exposed steel beams, brick walls, and raw, unfinished materials. This style often features open floor plans and a mix of vintage and contemporary furniture.
- Example: Lofts in New York’s SoHo district, which converted former industrial spaces into residential apartments, maintaining the industrial feel with exposed architectural elements.
Design and Implementation
Modern home styles are not just about the look but how these designs serve the function of living. Common strategies include:
- Maximizing Space: Open floor plans are a hallmark of modern design, allowing for flexible use of space and adaptable living areas.
- Sustainable Features: Incorporation of sustainable technologies such as solar panels, green roofs, and energy-efficient appliances.
- Indoor-Outdoor Flow: Use of large sliding glass doors and continuous flooring materials to strengthen the connection to the outdoor environment.
Expert Quotes
- Frank Gehry, Architect: "Architecture should speak of its time and place, but yearn for timelessness."
- Zaha Hadid, Architect: "I really believe in the idea of the future."
These insights from renowned architects emphasize the forward-thinking nature of modern architecture and its ongoing influence on residential design.
Interactive Element
An interactive element in this module will include before-and-after visuals of modern renovations. This will allow users to slide between images to see how traditional spaces have been transformed into modern designs, emphasizing changes in structure, layout, and use of materials.
As we explore the sleek and innovative world of modern home styles, we appreciate how these designs reflect the technological advancements and cultural shifts of the 20th and 21st centuries. Next, we will transition into a discussion of Eclectic and Unique Home Styles in Module 4, where we explore how personal expression and cultural fusion influence home design. This upcoming section will delve into styles like Bohemian, Japandi, and other bespoke designs that challenge conventional norms and reflect individualistic living spaces.
Unique and Eclectic Home Styles
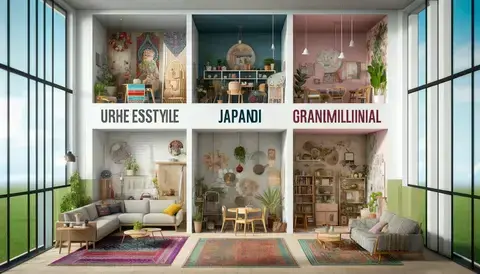
- Boho Home Style
- Japandi Home Decor
- Grandmillennial Home Style
- Introduction: Highlight the rise of eclectic styles that blend cultural elements.
- Examples: Present homes that exemplify these styles with photos and owner comments.
- Fun Fact: Share a surprising trend in eclectic home styling, like the resurgence of Japandi decor.
The Unique and Eclectic Home Styles
Introduction
In the realm of home design, eclectic styles represent a bold departure from traditional and modern norms, embracing a mix of cultural influences and personal expressions. These styles are characterized by their diversity, blending elements from various eras and regions to create environments that are both unique and deeply personal. This approach to home styling celebrates individuality and creativity, often standing out for its artistic flair and innovative combinations of textures, colors, and patterns.
Characteristics of Unique and Eclectic Home Styles
Boho Home Style
- Key Features: Characterized by a carefree, adventurous spirit, Boho style incorporates a mix of patterns, vibrant colors, and varied textures. Common elements include Moroccan rugs, macramé wall hangings, and an abundance of plants.
- Example: A Boho-chic apartment in Austin, Texas, featuring layered textiles, vintage furniture, and a rich palette of earthy tones complemented by lush greenery.
Japandi Home Decor
- Key Features: A blend of Japanese minimalism and Scandinavian functionality, Japandi style emphasizes clean lines, natural materials, and a muted color scheme. The style fosters a serene, uncluttered aesthetic that highlights craftsmanship and sustainable design.
- Example: A Copenhagen home that uses pale wood, neutral colors, and minimalist furniture to create a tranquil and functional living space.
Grandmillennial Home Style
- Key Features: Also known as "granny chic," this style combines traditional elements like floral wallpapers, antique furniture, and needlepoint pillows with modern touches to create a cozy, nostalgic feel.
- Example: A New York City apartment that pairs vintage upholstery and classic china with bold contemporary art, creating a playful yet sophisticated environment.
Examples
- Boho Home: An artist’s loft in San Francisco filled with eclectic art, vibrant fabrics, and a variety of textures, all telling the story of the owner's travels and artistic influences.
- Japandi Decor: A home in Kyoto where traditional tatami mats meet sleek Nordic furniture, exemplifying the harmonious blend of Japanese elegance and Scandinavian practicality.
- Grandmillennial Style: A renovated Victorian house in London that showcases a modern take on old-world charm with floral draperies, velvet sofas, and modern metallic accents.
⇒ Fun Fact
A fascinating shift in eclectic home styling is the creative incorporation of "Grandmillennial" elements into modern urban spaces. This style, which whimsically blends nostalgic design features from grandparent's homes, such as ruffled linens and vintage prints, with sleek, contemporary settings, has seen a surge in popularity among millennials in 2024. This blend reflects a desire to infuse modern interiors with comfort and a touch of retro charm, demonstrating that old and new can coexist beautifully and functionally.
Conclusion and Transition to Next Module
Eclectic and unique home styles offer a canvas for personal expression, allowing individuals to create spaces that truly reflect their personalities and backgrounds. These styles challenge the conventional boundaries of design and invite us to rethink our notions of beauty and comfort in our homes. As we conclude this exploration of eclectic styles, we prepare to dive into Module 5: Geographic Influences on Home Styles, where we will examine how location and culture shape residential architecture around the world. This next section will uncover the architectural diversity across continents and how these global perspectives influence local design trends.
Interior Design Themes
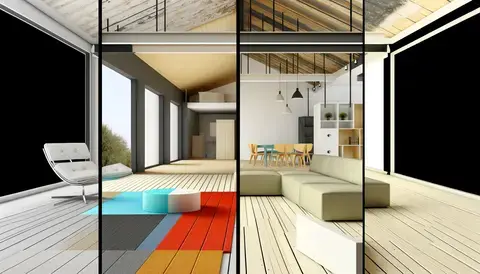
Exploring interior design themes that complement various architectural styles can enhance the aesthetic and functional aspects of a home. This section delves into popular interior design themes that align well with different architectural styles, offering a cohesive and holistic approach to home design.
Minimalist Interior Designs
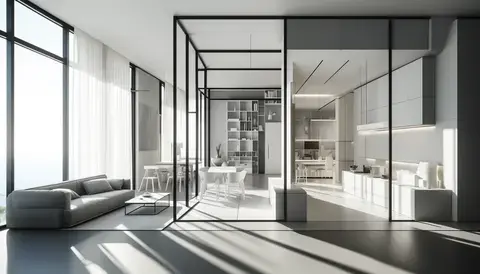
Minimalist Home Style:
- Characteristics: Features a stripped-down design approach with a focus on simplicity and functionality. Color palettes are typically monochrome, and decor is kept to a bare minimum to emphasize clean, uncluttered lines.
- Complements: Modern and Contemporary architecture, where the focus is on space, light, and simple material palettes.
Minimalist Home Design:
- Details: Utilizes smart storage solutions and built-in furniture to maximize space. Natural light is a key element, with large, unadorned windows and open floor plans.
- Ideal for: Urban lofts and new construction that emphasizes energy efficiency and a smaller ecological footprint.
Bohemian Interiors
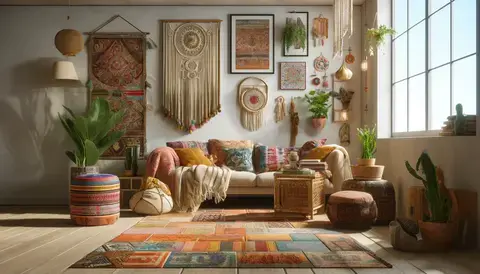
Boho Home Style:
- Characteristics: Eclectic and colorful, Boho style incorporates a mix of patterns, textures, and vintage items. It often includes elements like tapestries, wood, plants, and mismatched fabrics.
- Complements: Victorian and Arts and Crafts homes where the intricate architectural details can be mirrored in the rich, layered interiors.
Bohemian Home Style:
- Details: Is all about personal expression and the free-spirited mix of old and new, east and west, luxe and humble. Furnishings are often collected from travels or handmade.
- Ideal for: Older homes and apartments with character that serves as a canvas for personal expression.
Coastal and Beach Themes
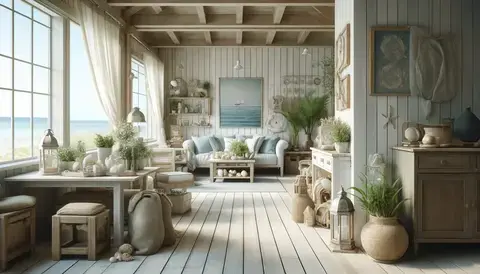
Coastal Farmhouse Home Style:
- Characteristics: Combines the cozy, rustic elements of the farmhouse style with a light, breezy coastal palette of blues, greens, and whites. Natural materials like wood and linen are staples.
- Complements: Cape Cod and Shingle Style homes, traditionally found along the American coastline.
Beach Cottage Home Style:
- Details: Often features casual, easy-to-maintain interiors suitable for sandy feet. It uses a lot of white, accented with maritime colors and motifs.
- Ideal for: Smaller homes or cottages on or near the beach, aiming for a charming, relaxed vibe.
Industrial and Scandinavian Influences
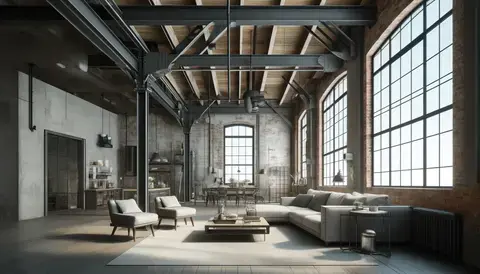
Industrial Influences
- Characteristics: Emphasizes raw, unfinished looks with elements like exposed brick, pipes, and ducts. The color scheme is usually neutral with lots of grays and blacks.
- Complements: Loft apartments and homes converted from industrial spaces, as well as new constructions that mimic old industrial aesthetics.
Scandinavian Home Design:
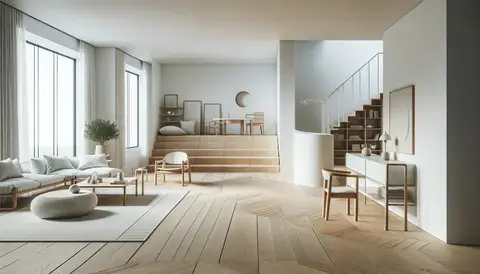
- Details: Known for its simplicity, functionality, and connection to nature. Features include white walls, wooden floors, and modern furniture with clean lines.
- Ideal for: Homes in colder climates where the light, bright interiors can help combat the long, dark winters.
Each of these interior design themes enhances the living experience by aligning the interior decor with the architectural style of the home, ensuring that the design feels unified and thoughtfully considered. Whether opting for the warm eclecticism of Bohemian interiors or the crisp clarity of Minimalist design, these themes can profoundly impact the ambiance and functionality of your living spaces.
Geographic Influences on Home Styles
- European Influences: Discuss styles like French Country and Italianate.
- Asian Influences: Explore traditional Japanese homes and modern adaptations.
- American Influences: Cover styles from the classic American Craftsman to contemporary Ranch-style homes.
- Introduction: Discuss how geography shapes architectural choices.
- Latest Trends and Data: Analyze current trends in global home styles with recent study findings.
The Geographic Influences on Home Styles
Introduction
Architecture is not only an art form but also a reflection of its environment, deeply influenced by the geography, climate, and culture of its region. This module explores how geographical factors shape residential architecture, resulting in distinct styles that not only meet the practical demands of the environment but also enrich the cultural landscape. By examining European, Asian, and American influences, we can see how global traditions and innovations converge in the design of homes.
European Influences
- French Country Style
- Characteristics: This style is renowned for its rustic charm, featuring natural materials like stone and wood, steep roof pitches, and a warm, earthy color palette. Interiors often include exposed wooden beams and stone fireplaces.
- Example: Homes in the Provence region of France embody this style with their use of local limestone, terracotta roof tiles, and lavender-filled gardens.
- Italianate Style
- Characteristics: Inspired by the villas of Italy, particularly during the Renaissance, this style is marked by decorative brackets, arched windows, and ornate cornices. Its facades are often symmetrical, and the roofs flat or low-pitched.
- Example: The Victorian-era Italianate villas in the United Kingdom showcase tall windows and elaborate stone work that mimic Italian Renaissance aesthetics.
European Influences & Styles Examples
- Victorian House
- Characterized by elaborate detail, intricate trim, and steep rooflines.
- French Country Cottage Home
- Features rustic elements, soft color palettes, and natural materials like stone and wood.
- Italianate
- Known for its decorative brackets, cornices, and wide, overhanging eaves.
- Tudor
- Distinctive for its steeply pitched gable roofs, decorative half-timbering, and tall, narrow windows.
- Georgian
- Marked by symmetry, classical proportions, and decorative elements like pediments and columns.
Asian Influences
- Traditional Japanese Homes
- Characteristics: These homes prioritize simplicity, natural materials, and a strong connection with nature. Key features include sliding doors, tatami mat flooring, and wooden frames.
- Example: Classic machiya (townhouses) in Kyoto maintain an aesthetic that balances privacy with nature, integrating internal gardens that are visible yet secluded.
- Modern Adaptations
- Characteristics: Modern Japanese architecture has adapted traditional elements to suit contemporary needs, such as incorporating advanced earthquake-resistant technologies and minimalist aesthetics.
- Example: The work of architect Tadao Ando shows how concrete and glass can be used to reinterpret traditional Japanese architectural principles in a modern context.
Asian Influences & Styles Examples
- Japanese Style House
- Features include sliding doors, tatami mats, and minimalistic design focusing on natural materials.
- Japandi Home Decor
- A blend of Japanese minimalism and Scandinavian functionality, emphasizing clean lines and natural materials.
- Balinese Style
- Incorporates open layouts, thatched roofs, and extensive use of wood and stone to emphasize harmony with nature.
- Chinese Imperial Style
- Notable for its grandiose scale, colorful decorations, and symmetrical layouts, often with courtyards and intricate carvings.
American Influences
- American Craftsman Style
- Characteristics: This style emphasizes handcrafted details, use of local materials, and a close relationship between the house and its landscape. It features low-pitched gable roofs, wide eaves with exposed rafters, and covered porches.
- Example: Craftsman bungalows in Pasadena, California, are iconic for their intricate woodwork and integration with the surrounding gardens.
- Ranch-style Homes
- Characteristics: Known for their long, low, ground-hugging profile, Ranch homes are designed for informal, expansive living with an emphasis on accessibility. They often blend seamlessly into their suburban environments.
- Example: Mid-century modern ranch homes in the suburbs of the American Southwest incorporate open layouts and large windows to take advantage of the sunny climates.
American Influences & Styles Examples
- Shotgun House
- Narrow, rectangular homes common in the southern United States, typically one room wide and several rooms deep.
- Mid-century Modern
- Characterized by large glass windows, flat planes, and a strong connection to nature.
- Craftsman
- Focuses on handcrafted woodwork, simplicity, and originality, with low-pitched roofs and exposed rafters.
- Colonial Revival
- Emphasizes symmetry, with classical details such as columns and pediments, reflecting the American colonial past.
- Ranch-style House
- Known for its long, low, ground-hugging profile, open floor plans, and large windows, suitable for suburban family living.
These styles illustrate how architectural preferences are shaped by cultural, environmental, and historical contexts across different regions, reflecting the diverse influences that mold residential design.
Latest Trends and Data
Recent studies indicate a growing trend towards architectural designs that emphasize environmental sustainability and energy efficiency. For instance, in Europe, there is a significant shift towards retrofitting older properties with green technologies. In Asia, particularly in densely populated cities, there is an increasing focus on vertical living solutions and green building certifications. In America, the trend towards multigenerational living is reshaping home designs to accommodate broader family dynamics, leading to more adaptable and flexible living spaces.
Understanding the geographic influences on home styles provides valuable insights into how homes can be both expressions of cultural identity and responsive solutions to environmental challenges. As we conclude this module, we will move into exploring Module 6: Future Directions in Home Architecture, where we will predict how emerging technologies and evolving societal needs may further shape our living environments. This next section will delve into innovative design strategies and the potential for new architectural paradigms.
Choosing a Home Style
Actionable Steps: Clear, actionable advice for readers looking to choose or renovate their home in a particular style.
Choosing a Home Style
When selecting a home style or planning a renovation, it's crucial to consider not only aesthetic preferences but also practical aspects such as lifestyle, budget, and the local environment. Here are some actionable steps to guide you through the process:
Actionable Steps
Assess Your Lifestyle and Needs
- Evaluate how your home needs to function for your daily activities. Consider factors like family size, entertainment needs, work-from-home spaces, and outdoor living requirements.
Research and Inspiration
- Gather inspiration from architecture books, design websites, and home improvement shows. Create a visual mood board (using platforms like Pinterest) to collate elements you are drawn to.
Understand the Local Climate
- Choose a style that complements the local weather conditions. For example, homes in wet climates might benefit from steep roofs, while those in warmer areas might prioritize large, ventilated spaces.
Consider the Site and Surroundings
- Look at the natural landscape and existing buildings in the area to choose a style that harmonizes with its surroundings. This can also affect your home’s resale value.
Set a Budget
- Establish a clear budget early in the process. Remember that some styles, like Victorian or Tudor, may require more intricate detailing that can increase costs.
Consult Professionals
- Engage with architects, interior designers, and contractors who specialize in your chosen style. They can provide valuable insights, foresee potential issues, and suggest practical solutions.
Think Long-Term
- Consider how your needs might change over time and how flexible the home style is to future modifications or expansions.
Sustainability Considerations
- Opt for materials and designs that are sustainable to ensure energy efficiency and lower long-term costs. This includes insulation, solar panel installations, and eco-friendly materials.
Permit and Regulation Checks
- Before finalizing your style, check local zoning laws and building regulations to ensure your plans are compliant and obtain necessary permits.
Summary
Choosing the right home style is a significant decision that impacts your everyday life. It’s essential to align the architectural style with your personal needs, lifestyle, and the local climate to ensure comfort, functionality, and efficiency. By considering these factors, you not only create a home that meets your aesthetic desires but also one that fits practically within its environment and your life.
The steps outlined provide a structured approach to selecting a home style, emphasizing the importance of thorough research, professional advice, and thoughtful planning. By following these guidelines, you can achieve a home that is both beautiful and perfectly suited to your needs.
Future Directions in Home Architecture & 2024 Trends
Introduction
As we look ahead, the future of home architecture promises to blend cutting-edge technology with evolving social needs and environmental considerations. This final module explores potential future directions in residential design, focusing on how emerging technologies, sustainability, and changing demographic trends are likely to influence the homes of tomorrow.
Technological Innovations
- Smart Homes: Advances in IoT (Internet of Things) are making homes smarter and more connected. Future homes are expected to have integrated systems controlling everything from lighting and temperature to security, all optimized for energy efficiency and personal convenience.
- Building Techniques: 3D printing and modular construction are revolutionizing building processes, allowing for more customized, cost-effective, and environmentally friendly construction solutions.
Sustainability and Resilience
- Eco-friendly Materials: Research and development in bio-based materials and recycled construction products are expected to dominate future home constructions, reducing the carbon footprint of buildings.
- Climate Adaptation: As extreme weather events become more common, homes will need to be designed for resilience, with features like flood-resistant foundations and wildfire-resistant exteriors.
Changing Lifestyles
- Flexible Design: With the rise of remote work and changing family structures, future home designs will emphasize adaptable living spaces that can be easily modified to suit different activities and living arrangements.
- Community and Connectivity: As urbanization increases, there will be a greater focus on community-oriented designs that promote connectivity and social interactions within residential areas.
Expert Predictions
- Quote from a Renowned Architect: "As we advance into the future, the focus will shift from how much we can build to how well we can design our living spaces to be adaptable, sustainable, and meaningful to the residents' quality of life."
Interactive Element
An interactive virtual tour of a conceptual future home, incorporating elements like augmented reality to allow users to experience the potential of integrated technology and flexible design firsthand.
Conclusion
The future of home architecture is not just about aesthetic innovation but about creating spaces that are functional, sustainable, and adaptable to the needs of future generations. As we continue to face global challenges like climate change and urbanization, the role of architects and designers in shaping our living environments becomes increasingly critical.
Addressing Common Questions and Challenges
- FAQs Section: The top 10 most asked questions about choosing and adapting a home style.
- Problems and Solutions: Common issues like matching furniture to architecture and energy efficiency in older homes.
- Actionable Steps: Tips on selecting the right style for various climates and landscapes.
Addressing Common Questions and Challenges
Selecting and adapting a home style involves balancing aesthetic preferences with practical needs and environmental considerations. This module addresses common questions and challenges homeowners face, offering detailed answers, lists, and examples to guide informed decision-making.
FAQs Section: Top 10 Questions About Choosing and Adapting a Home Style
How do I choose a home style that fits my lifestyle?
- Answer: Consider your daily routines, entertainment style, and privacy needs. For active families, an open floor plan like those found in Contemporary or Ranch-style homes might be ideal. If privacy is a priority, consider a Craftsman-style home, which often features well-defined rooms.
What architectural style is best for a hot climate?
- Answer: Styles with features that cool the home naturally are best. Mediterranean styles with white stucco walls and tile roofs reflect heat, while Traditional Southeast Asian homes often have elevated structures for air circulation.
Can I mix different architectural styles in my home?
- Answer: Yes, this is often referred to as Eclectic style. Ensure coherence by choosing a dominant style for the structure and accenting with elements from another. For example, a Victorian home might feature modern, minimalist interiors for a striking contrast.
How can I modernize an older home without losing its traditional charm?
- Answer: Focus on subtle upgrades that improve functionality without overwhelming the home's original character. For instance, installing inset lighting in a Colonial home can brighten rooms without the modern look of track lighting.
What are the best practices for maintaining the integrity of a historical home?
- Answer: Use materials that match the original in quality and style, and replicate original craftsmanship techniques. Regularly inspect for issues typical to older homes, such as foundation settling or water damage.
How can I improve the energy efficiency of a historical home?
- Answer: Install storm windows over original single-pane windows, add insulation to attics and basements, and switch to high-efficiency HVAC systems that are designed to be retrofitted in older structures.
What should I consider when adding an extension to a styled home?
- Answer: The extension should respect the home’s original lines and proportions. Use complementary materials and replicate key architectural details like molding and trim.
How do I choose the right furniture to match my home’s architecture?
- Answer: Identify the architectural elements that define your home’s style and choose furniture that echoes these features. For instance, angular, clean-lined furniture complements the geometric aesthetics of Art Deco homes.
Are there architectural styles that are more sustainable than others?
- Answer: Yes, styles such as Earthship and Passive Solar design focus on sustainability by using materials and designs that optimize energy use. Traditional styles can also be adapted with modern sustainable technologies.
What are the key considerations for building a home in a region prone to natural disasters?
- Answer: Choose designs and materials that withstand local conditions. In hurricane-prone areas, consider hurricane clips and impact-resistant windows. In earthquake zones, flexible building materials and a solid foundation are crucial.
Problems and Solutions
Problem: Matching Furniture to Architecture
- Solution: Create a cohesive look by selecting furniture that mirrors the architectural style’s time period or aesthetic. For a Tudor home, choose robust, dark-wood furniture; for a Mid-century Modern home, opt for vintage pieces from the 1950s and 1960s.
Problem: Improving Energy Efficiency in Older Homes
- Solution: Upgrade to solar panels, consider green roofing systems for better insulation, and replace old appliances with energy-efficient models. These updates can maintain the home’s aesthetic while significantly reducing energy consumption.
Actionable Steps
- Evaluate the Home’s Orientation: Utilize natural light and heat by positioning living spaces on the sunnier side where possible.
- Consult with Local Experts: Architects and designers familiar with your region can provide valuable insights on adapting styles to local climates and landscapes.
- Regular Maintenance: Keep the home’s exterior and structure in good repair to avoid more significant issues later. This includes regular painting, sealing, and repairs to roofing and foundations.
Navigating the complexities of choosing and adapting a home style can be streamlined with the right information and expert advice. By understanding the specific requirements of your lifestyle, climate, and the home’s historical value, you can make choices that enhance both the functionality and aesthetics of your living space.
Conclusion: Key Takeaways on Home Styles
Throughout this exploration of home styles, we've delved into the rich tapestry of architectural designs that span from traditional to modern, and eclectic to geographic influences. Each style not only represents a period or a cultural influence but also offers unique beauty and functionality. We've seen how Victorian homes emphasize ornate detail, how Modern architecture champions minimalism and innovation, and how Eclectic styles celebrate personal expression and cultural fusion.
Key Insights
- Architectural Diversity: There's a home style to suit every preference, from the grandeur of European-inspired estates to the simplicity of American Craftsman bungalows.
- Functional Aesthetics: Beyond their visual appeal, home styles are deeply functional, designed to meet specific climatic, cultural, and personal needs.
- Cultural Reflection: Home styles are not just constructions but are reflections of time, place, and culture, offering insights into the historical and environmental contexts from which they emerged.
- Technological and Sustainable Advances: Modern home styles incorporate advanced technologies and sustainable practices, showing a growing trend towards eco-friendly and energy-efficient living.
Exploration
As you consider the future of your living space, think about how the style of your home can be more than just a backdrop to daily life—it can reflect your personality, embrace your lifestyle, and even make a statement about your values. Whether you're renovating, building, or just dreaming for the future, explore how different architectural styles might enhance your living experience.
- Reflect Your Personality: Choose a home style that speaks to your unique tastes—whether you're drawn to the charm of rustic Farmhouses or the clean lines of Contemporary designs.
- Adapt to Your Lifestyle: Consider how the layout, features, and aesthetics of your home can support your daily activities, from remote work needs to family gatherings.
- Make Sustainable Choices: As sustainability becomes increasingly important, think about integrating eco-friendly materials and energy-efficient designs into your home.
Final Thought
Home styles are much more than architectural categories; they're a way to make our personal and cultural mark on the world. They allow us to live in spaces that not only shelter but inspire. As we close this guide, we invite you to continue exploring, learning, and appreciating the diversity and depth of home architecture. Your perfect home style is not just one that looks good—it's one that feels right.
Further Exploration
Recommended Readings
To deepen your understanding of architectural styles and their cultural, historical, and practical implications, the following books are highly recommended. These texts provide insightful perspectives and detailed analyses that can enrich your knowledge of home architecture:
"Architecture: Form, Space, and Order" by Francis D.K. Ching
- This classic text explains the fundamental vocabulary of architectural design and is a must-read for anyone interested in the basics of architectural form and space.
"A Field Guide to American Houses" by Virginia Savage McAlester
- An essential guide for identifying and understanding the domestic architecture of the United States, detailing numerous styles and their historical contexts.
"The Language of Architecture: 26 Principles Every Architect Should Know" by Andrea Simitch and Val Warke
- This book introduces readers to the fundamental concepts that make up architectural design, providing a comprehensive guide to understanding the complexities of this discipline.
"Home: A Short History of an Idea" by Witold Rybczynski
- This book explores the development of the concept of "home" and how it has evolved in social and cultural contexts across history.
"Sustainable Design: A Critical Guide" by David Bergman
- Ideal for those interested in sustainability, this book provides a concise guide to sustainable practices in architecture and how they can be integrated into home design.
Courses and Webinars
For those who are interested in learning more about architecture or home design through interactive and structured learning experiences, the following online courses and webinars are highly recommended:
Discover the Secrets to Stunning Interiors with "Mastering Interior Design Styles"
Unlock the potential of your living spaces with our comprehensive course, "Mastering Interior Design Styles." Whether you're a seasoned professional or a passionate home enthusiast, this course is your gateway to transforming interiors with elegance, functionality, and flair.
What’s in it for you?
- Comprehensive Knowledge: Dive deep into the world of interior design, exploring various styles from minimalist to Art Deco, and everything in between.
- Practical Insights: Gain hands-on experience with practical tips, real-life case studies, and step-by-step guides to implementing design principles.
- Expert Instruction: Learn from top industry experts who bring years of experience and a wealth of knowledge to each lesson.
- Interactive Learning: Engage with interactive modules, quizzes, and design challenges that reinforce learning and keep you motivated.
- Creative Inspiration: Discover new trends, innovative ideas, and creative techniques to make your spaces uniquely yours.
Why You Should Buy "Mastering Interior Design Styles"
- Transform Your Spaces: Whether it's your home, office, or any interior space, this course equips you with the skills to create environments that reflect your personal style and meet functional needs.
- Stay Ahead of Trends: Keep up with the latest trends and timeless classics in interior design, ensuring your projects are always fresh and stylish.
- Boost Your Career: Enhance your professional portfolio with a deep understanding of diverse design styles, making you a sought-after expert in the field.
- Flexible Learning: Learn at your own pace with lifetime access to course materials, allowing you to revisit and review lessons whenever you need.
- Community Support: Join a vibrant community of like-minded individuals, sharing ideas, feedback, and support throughout your learning journey.
Enroll Today and Transform Your Interiors
Don't miss out on the opportunity to elevate your interior design skills. Enroll in "Mastering Interior Design Styles" now and start creating stunning, functional, and stylish spaces that will impress and inspire. Your dream interiors are just a course away!
Introduction to Architecture Course on Coursera
- Explore the Course
- This beginner's course offers insights into the principles of architecture, from design concepts to the latest sustainable construction techniques.
Modern Architecture & Design on FutureLearn
- Join the Course
- An exploration of modern architectural ideas, focusing on different movements and their influences on contemporary design.
The Architectural Imagination by Harvard University on edX
- Enroll Now
- Led by Harvard faculty, this course teaches you how to "read" architecture as a cultural expression as well as a technical achievement.
Sustainable Home Design by the Eco Home Centre
- View Webinar Series
- A series of webinars focusing on sustainable building techniques and materials for environmentally conscious home design.
Interior Design and Home Styling Course on Udemy
- Start Learning Today
- Perfect for those interested in the finer details of making a house a home, this course covers everything from layout planning to selecting decor to match architectural styles.
These resources and courses provide both foundational knowledge and specialized expertise that can help anyone from amateur enthusiasts to professional architects deepen their understanding of home architecture and interior design.
