2024 Ultimate Guide to House Design | 1500+ Styles & Ideas
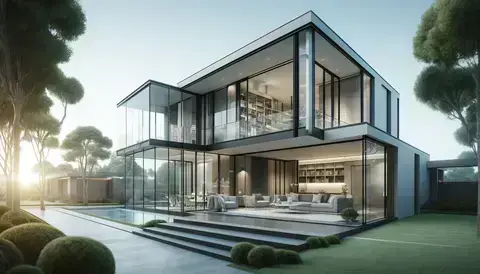
1500+ New 2024 House Design Ideas: The Most Comprehensive 2024 Guide to Home Design and Styles Ever!
Welcome to the most comprehensive guide on house design for the year 2024! Whether you're an experienced architect, an aspiring designer, or a homeowner eager to update your living space, this guide offers a wealth of information covering the latest styles, techniques, and innovations in house design. Our goal is to provide you with practical advice, stunning visuals, and up-to-date trends to inspire and guide your projects.
Navigating the Guide
This guide is structured to help you find information easily. Navigate directly to sections that interest you:
- General Design
- Planning and Development
- House Plans and Layout
- Modern Architecture
- Interior Designs
- Exterior Designs
- Special Features
- Construction and Structural Design
A leading resource in the home design industry for 2024
➤ Fun Facts
The Tiniest Homes: Some of the world's smallest houses have footprints that are no larger than a standard parking space. These tiny homes are often designed with incredible ingenuity, maximizing every inch of space for living, storage, and comfort.
What You Will Find in This Guide
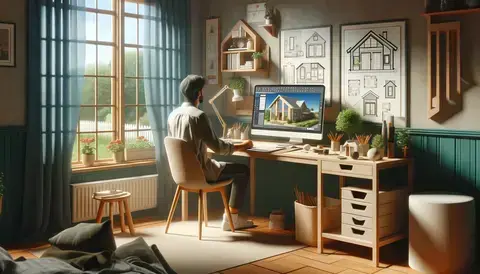
Focus on Specific Applications in Architecture and Design
This section is our highly popular and sought-after one, drawing interest from architects, students, magazines, and homeowners alike. It explores various applications within architecture and design, addressing the diverse interests of our audience.
General Design
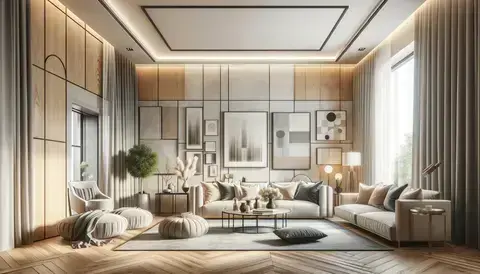
House Design: Exploring Diversity in Home Styles
House design, also known as home design, is a comprehensive term that covers the various aspects involved in creating the architecture of a house. This includes the layout, structure, aesthetics, and much more. When you dive into the world of house design, you encounter an array of styles each with its own unique appeal and functional advantages.
Modern House Design
Modern house designs stand out with their sleek, minimalist aesthetic. They often feature open floor plans, large windows, and industrial materials like steel and glass. These homes prioritize efficiency and light, making them a popular choice in contemporary architecture.
Cozy Designs for Small Houses
Small house designs focus on maximizing space and efficiency. These cozy spaces often utilize clever storage solutions and multipurpose furniture to make the most out of limited square footage. Perfect for those looking to live a minimalist lifestyle, small house designs can still offer comfort and style.
Eye-Catching House Front Design
The front of a house is its calling card, and striking designs can significantly enhance curb appeal. From grand entrances and lush landscaping to unique architectural features, house front designs set the tone for the entire property.
Practical Single Floor House Design
Single-floor house designs are valued for their accessibility and ease of navigation. Without the need for staircases, these homes are ideal for families with young children or elderly residents. They can also be designed to seamlessly blend indoor and outdoor living spaces.
Specialized Designs for Home
Blending tradition with modernity, specialized house designs often incorporate elements that are tailored to specific lifestyles or locations. Whether it’s a beach house that maximizes ocean views or a mountain home designed for durability, these homes are customized to their environments.
Each of these subcategories—modern house design, interior design for house, small house design, house front design, and single floor house design—offers unique perspectives and possibilities for homeowners. By exploring these styles, you can find a design that not only meets your practical needs but also reflects your personal taste and lifestyle.
Planning and Development
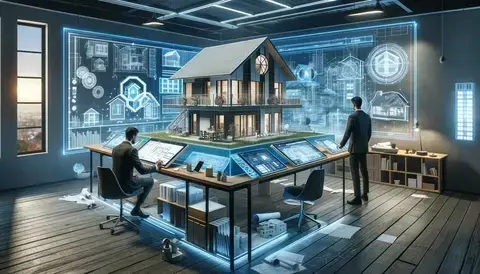
Introduction to Planning: Learn the foundations of architectural planning, including tools and strategies for effective house design.
Architectural Planning
- 3D House Design: Dive into modern tools that bring your plans to life before construction begins.
- Strategic Layouts: Explore how to maximize space and efficiency in any home layout.
Construction Methods
- Innovative Materials: Discover new sustainable materials and technologies shaping future homes.
- Building Techniques: Understand methods like prefab construction and their benefits.
Interactive Tools
- Virtual Design Simulator: Use our interactive simulator to visualize your designs in real-time.
- Downloadable Resources: Access checklists and templates to streamline your planning process.
House Plans and Layout
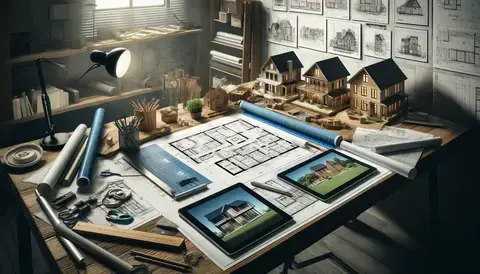
Explore our comprehensive collection of house plans tailored to every lifestyle and preference. Whether you are constructing a new home or remodeling, these plans offer detailed drawings and specifications crucial for your project.
House Plans
Dive into a diverse range of architectural drawings that cater to various needs:
- Compact Living: Discover plans designed for efficiency and simplicity, perfect for smaller households or urban living.
- Unique Home Designs
- Tiny Homes: Explore design strategies for compact living.
- Small House Design:: Focuses on maximizing the utility and style of houses with limited space.
- Small Casita Designs: Explore the charm of compact living with our collection of small casita designs, blending style and functionality seamlessly.
- Custom Features: Ideas for personalizing your home with unique architectural elements.
- Luxury Residences: Explore grand designs featuring spacious layouts and premium amenities for those seeking a lavish lifestyle.
- Popular Styles: Find plans in favorite architectural styles including modern, farmhouse, and ranch homes.
Each category includes specific types of plans such as:
- Home Plans: General designs suitable for a variety of settings.
- Small House Plans: Optimized for limited spaces, focusing on maximizing utility and style.
- Luxury House Plans: Detailed plans that emphasize opulence and detailed design features.
- Style-Specific Plans: Tailored designs that embody the characteristics of modern, farmhouse, and ranch architectures.
Modern Architecture
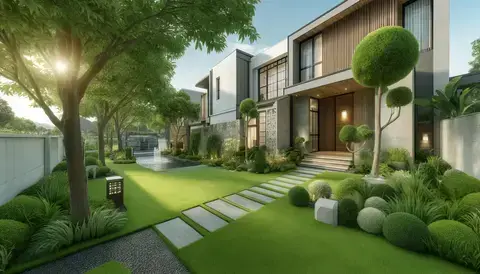
Gain insights into modern house designs that emphasize:
- Simplicity: Designs that strip away the unnecessary, focusing on what is functional.
- Functionality: Spaces that are practical and cater to the daily needs of residents.
- Innovative Materials: Use of the latest materials and technologies that enhance durability and aesthetic appeal.
Key areas of focus include:
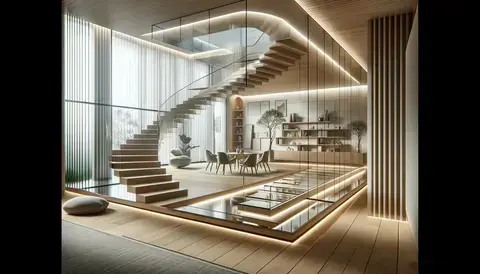
- Modern House Design: Contemporary aesthetics characterized by clean lines and minimalist elements. Pertains specifically to house designs that incorporate contemporary architectural elements, materials, and technologies.
- Modern Home Design: Integrating modern architecture in living spaces, highlighting open layouts and seamless indoor-outdoor transitions.
Interior Designs
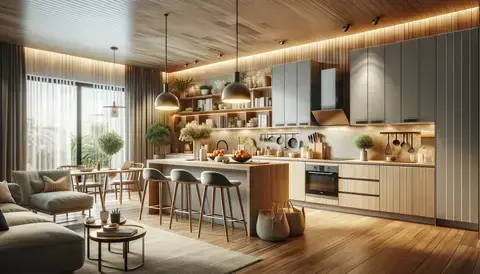
Introduction to Interiors: A detailed look at how to create functional, stylish indoor spaces tailored to different lifestyles.
Living Spaces
- Modern Living Rooms: Guidelines for designing contemporary living spaces.
- Functional Kitchens: Tips for creating a practical and beautiful kitchen.
Design Elements
- Color Schemes: Advice on selecting colors that enhance mood and space perception.
- Furniture Placement: Strategies for arranging furniture for both aesthetics and function.
Expert Insights
- Designer Interviews: Insights from leading interior designers on navigating current trends.
Exterior Designs
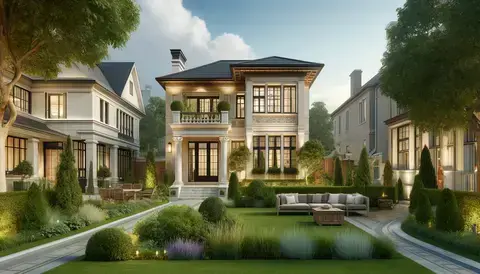
Introduction to Exteriors: Focus on the design elements that make the outside of your home stand out.
Facade Design
- Front Elevation Styles: Explore popular styles for front facades from classic to modern.
- Landscape Design: Tips for creating a harmonious and appealing outdoor environment.
Functional Exteriors
- Outdoor Living Areas: Ideas for integrating functional outdoor living spaces.
- Sustainable Exteriors: Learn about eco-friendly exterior solutions.
Special Features
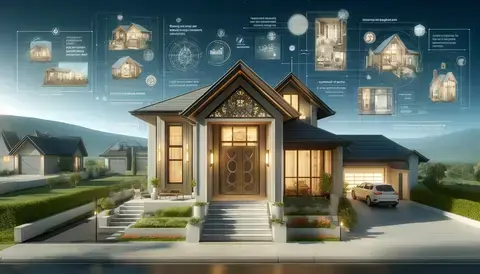
Introduction to Special Features: An overview of unique design elements and structures that can set your home apart.
- House Front Design: Deals with the exterior appearance and design of the front of the house, including the entryway and façade.
- Single Floor House Design: Pertains to houses designed on a single level, often emphasizing accessibility and simplicity.
Case Studies
- Success Stories: Detailed reviews of notable design projects and their outcomes.
- Professional Insights: Lessons learned from top architects and designers.
Construction and Structural Design
This section delves into the foundational elements of building homes, highlighting innovative construction methods and materials that are shaping modern residential architecture.
Innovative Construction Methods
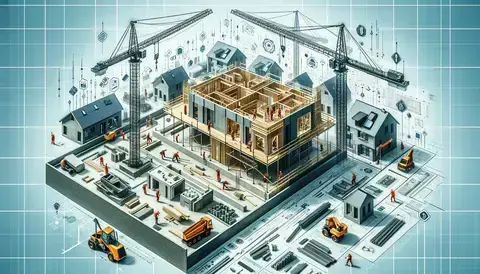
- Prefabricated Components: Learn about the benefits of prefabrication, which include reduced construction times and increased precision in assembly. Explore how prefabricated parts are used in residential construction to achieve both aesthetic and structural goals.
- Sustainable Building Materials: Discover the latest advancements in eco-friendly materials that not only help reduce environmental impact but also offer durability and cost-effectiveness.
Unique Architectural Styles
- A-Frame Homes: Uncover the charm and functionality of A-frame houses, known for their steep, sloping roofs which are ideal for snowy environments and their cozy, distinctive interiors.
- Barndominiums: Dive into the world of barndominiums, a hybrid between barns and condominiums, which offer vast open spaces typically characterized by rustic elements and modern comforts.
Structural Considerations
- Strength and Durability: Understand the engineering behind constructing homes that stand the test of time, focusing on strength, weather resistance, and longevity.
- Energy Efficiency: Discuss the importance of energy-efficient designs and how structural choices can impact a home’s energy usage, including insulation techniques and material choices.
This section is designed to provide a thorough understanding of the technical aspects of construction and structural design, equipping you with knowledge about state-of-the-art techniques and styles that are both functional and visually appealing.
These most sought-after categories are specific focus areas within the broader field of house and home design.
➤ Fun Fact
Ancient Air Conditioning: The ancient Egyptians are credited with inventing one of the earliest forms of air conditioning. They hung wet reeds in windows to cool the incoming breeze, effectively lowering indoor temperatures and adding a hint of moisture to dry desert air.
The detailed 2024 Guide to Home Design and Styles. This guide is created to help you dive deep into the world of home design. Made for experienced architect, new designer, and homeowner.
➤ Home Design Tip:
Maximize Natural Light: When planning the layout of your home, consider the position of windows to maximize natural light. This not only reduces electricity usage during the day but also enhances mood and boosts productivity. South-facing windows, for instance, allow for the most winter sunlight but minimal direct sun during the summer, which can help keep your home warmer when it's cool and cooler when it's hot.
Broader House Design Categories | 1500+ New 2024 House Design Ideas
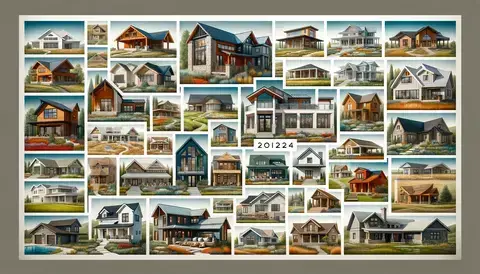
➤ Fun Fact
Home Design Wonders: Did you know that the concept of an "open floor plan" originated in Frank Lloyd Wright's architectural designs? Wright believed in creating spaces that flowed seamlessly from one area to another, pioneering the open concept that's now a staple in modern home design.
2024 Ultimate Guide to House Design: 1500+ New Styles & Ideas.
Design Concepts & More Topics
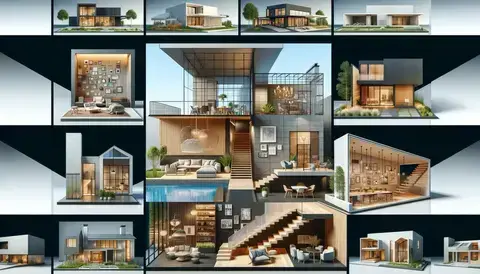
Show/Hide for a list of topics
- Modern Designs: modern house design, modern farmhouse plans, modern home design, modern home plans, modern house interior design, modern 2 bedroom house plans, modern 2 storey house design, modern duplex house plans, modern bungalow house plans, modern lake house plans, modern house floor plans, modern farm house design, mid century modern house plans, mid century modern home plans
- Interior Designs: interior design for house, house interior, modern house interior, decoration of house, interior design ideas for small homes in low budget, house inside design
- Exterior Designs: exterior home design, exterior house design, modern house exterior design, house front elevation design, house front design, front elevation design, front elevation, home front design
- Feature-Specific Designs: mandir design for home, temple design for home, house mandir design, stairs design for home, house paint design, house colour design, house elevation design, balcony design for home, house stairs design
House Plans
- Basic Plans: house plans, home plans, small house plans, house plan drawing, house plans and designs, home design plans, simple house plans, small home plans, luxury house plans, barndominium home plans, ranch home plans, craftsman home plans, cottage home plans, farmhouse home plans, container home plans, villa plans, bungalow house plans, luxury home plans, cabin house plans, country house plans, french country house plans, southern house plans, european house plans
- Detailed Structural Plans: 3D house plans, tiny house plans, duplex house plans, cabin plans, cottage house plans, bungalow house designs, villa design, single floor house design, two storey house design, two storey house plans, double storey house designs, double story house plans, two story house plans, one story house plans, single story house plans, single story home designs, double story house design, double storey house plans
- By Bedrooms: 2 bedroom house plans, 3 bedroom house plans, 4 bedroom house plans, 5 bedroom house plans, small 2 bedroom house plans and designs, four bedroom house plans, 5 bedroom house designs, five bedroom house plans, 6 bedroom house plans, 1 bedroom house plans, small 3 bedroom house plans, 3 bedroom house design, 4bhk house plan, 4 bedroom house design, 3bhk house plan, 3 bedroom home design, 3 bhk house plan, 3bhk house design
- Specific Structures and Types: barndominium house plans, geodesic dome house, container home plans, prefab modern homes, A-frame house plans, ranch house plans, craftsman house plans, Victorian house plans, Tudor house plans, beach house plans, small farmhouse plans, pool house plans, carriage house plans, shed house plans, guest house plans, garage house plans, ranch house plans with basement, timber frame house plans, cape cod house plans, mediterranean house plans, icf house plans, passive house design, waterfront house plans, farmhouse plans with wrap around porch
Architectural Styles and Details
- Styles: Southern living house plans, contemporary house design, contemporary home design, contemporary house, contemporary home, contemporary house plans, minimalist house, flat roof house design, modern mansion floor plans, traditional house plans, Tudor style, French country style
- Unique and Alternative Styles: tiny home designs, geodesic dome home, Bahay Kubo design, Rietveld Schröder house, Eames house, Neutra architect, house of Finn Juhl
Planning and Building Resources
- Planning Tools: home design 3D, 3D house design, design your own house, house plan designer, floor plan designer, house layout maker, design your own house floor plans, house plan maker, virtual architect, chief architect home designer, architectural designs house plans, home architect near me, design a home, design your home, design my own house, design your house, design my house
- Construction and Layout: house layouts, home building plans, builder house plans, new house design, house floor plan, architecture house design, house models, house floor plans 2 story
Special Features and Inspirations
- Unique Designs: front wall design, house balcony design, compound wall design, outside home design, house front wall design, house boundary wall design, boundary wall design for home, house tiles design front, home front tiles design, house entrance design, home entrance design, front wall design for home, ghar ka front design
- Ideas and Inspirations: house ideas, tiny home ideas, tiny house ideas, small house design ideas, small home design ideas, house plan ideas, house extension ideas, bungalow extension ideas, home extension ideas, rear extension ideas
By Plan Sizes and Types
- Standard Size Plans:
- Small Size Plans: 800 sq ft house design, 1000 sq ft house design, 1200 sq ft house design
- Medium Size Plans: 1500 sq ft house design, 30 * 40 house plan, 25 * 40 house plan, 20 * 50 house plan, 15 * 40 house plan, 25 * 50 house plan, 20 * 30 house plan, 25 * 35 house plan
- Larger Plans: 40 * 30 house plan
- Specific Room Plans: 2 room house plan, 3 room house plan, 4 room house plan, 5 room house plan
- Specialty Plans: arch design for kitchen, boundary wall design for home, compound wall design, design your dream house, design your own house plans, dream house design, house addition ideas, house building design, house extension design, house plan 2bhk, 2bhk house plan, 2bhk home plan, house plan design 3 bedroom, 1st floor house plan, 1st floor house design, first floor home design, first floor house plan, ghar ka front design, ground floor elevation, home front wall design, house front tiles design, simple ghar ka design, vastu for home plan, vastu house plan
Numeric and Formulaic Plans
Specific Measurement Plans
Dimension-Based House Plans:
- 15 Series: 15 * 40 house plan, 15 30 house plan, 15 40 house plan
- 20 Series: 20 * 30 house plan, 20 * 50 house plan, 20 30 house plan, 20 50 house plan
- 25 Series: 25 * 35 house plan, 25 * 40 house plan, 25 * 50 house plan, 25 40 house plan, 25 50 house plan
- 30 Series: 30 * 40 house plan
- 40 Series: 40 * 30 house plan
Floor Specific Plans
Floor-Based Plans:
- 1st Floor House Plan
- 1st Floor House Design
- First Floor Home Design
- First Floor House Plan
- 2nd Floor House Design
Specific Area Plans
Room-Specific Plans:
- 2 Room House Plan
- 3 Room House Plan
- 4 Room House Plan
- 5 Room House Plan
- One Room House Plan
- Two Room House Plan
- Three Room House Plan
- Four Room House Plan
Special Designs and Features
Kitchen and Architectural Features:
- Arch Design for Kitchen
- Bloxburg House Layout
- Bloxburg Houses Ideas
- Boundary Wall Design for Home
- Boundary Wall Design
Vastu and Feng Shui Based Designs
Vastu Specific Plans:
- Vastu for Home Plan
- Vastu House Plan
Additional Specific Terms
Additional Plans and Designs:
- House Boundary Wall Design
- Home Front Wall Design
- House Tiles Design Front
- Home Front Tiles Design
- House Entrance Design
- Home Entrance Design
- Front Wall Design for Home
- Ghar Ka Front Design
- Ground Floor Elevation
Comprehensive Inclusion
Complete Range of House Plans and Designs:
- 800 Sq Ft House Design
- 1000 Sq Ft House Design
- 1200 Sq Ft House Design
- 1500 Sq Ft House Design
Updated and Innovative Designs
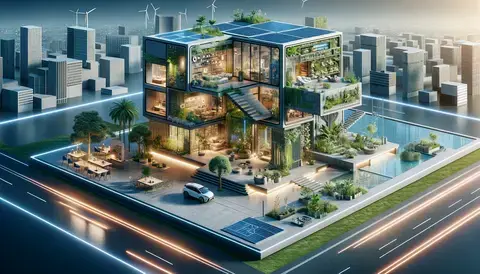
To maintain its leading edge and relevancy in the fast-evolving world of architecture and design, this guide places a strong emphasis on the most current and innovative design trends. Our focus extends to groundbreaking developments in sustainable building practices, reflecting the growing interest and necessity within the architectural and design community.
Trend-Setting Design Trends
- Biophilic Design: Explore how integrating natural elements into home design can improve air quality, enhance light, and boost well-being.
- Smart Home Technologies: Discover the latest in home automation, from smart thermostats to advanced security systems that enhance comfort and efficiency.
Sustainable Building Practices
- Green Materials: Learn about the newest sustainable materials that are not only environmentally friendly but also cost-effective and aesthetically pleasing.
- Energy Efficiency: Dive into design techniques that minimize energy use, such as passive solar heating, energy-efficient windows, and LED lighting.
Innovative Construction Techniques
- Modular Construction: Understand how modular and prefabricated designs are revolutionizing the building process, reducing waste and construction time.
- 3D Printing in Construction: Gain insight into how 3D printing technology is being used to create complex architectural elements at a fraction of the traditional cost and time.
Adapting to Climate Change
- Resilient Architecture: Explore designs that are resilient to climate change impacts, such as flooding and extreme weather, ensuring that homes are sustainable and safe long-term.
House Design Photos
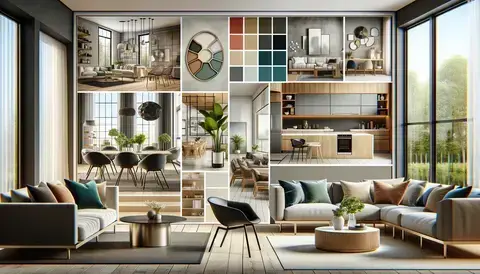
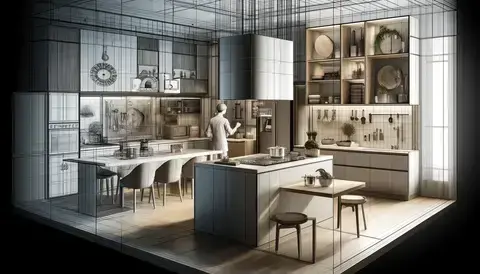
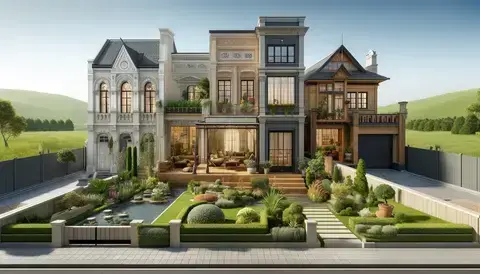
➤ Fun Fact
Architectural Marvels: The world's tallest building, the Burj Khalifa in Dubai, stands at a staggering height of over 828 meters (2,717 feet). It's so tall that you can watch the sunset from the base and then take an elevator to the top and watch it again!
Quick Links:
Home Styles; Explore the diverse array of architectural styles that define homes around the world, each reflecting unique cultural influences and design preferences. From traditional to modern, discover the variety of home styles that cater to different tastes and lifestyles.
Types of Houses and Home Styles: Explore the diverse array of home styles and architectural designs that shape our living spaces.
Traditional Home Styles: Discover timeless architectural styles that have stood the test of time, offering classic charm and elegance to homes around the world.
House Ideas: Unleash your creativity and imagination with a wealth of inspirational house ideas. From interior design concepts to exterior aesthetics, explore a myriad of innovative and captivating ideas to transform your living space into a personalized haven.
50+ Beautiful House Ideas in 2024: Get inspired by a curated collection of over 50 stunning house ideas, showcasing the latest trends and innovative designs in residential architecture.
Modern House Designs: Explore contemporary architectural marvels that redefine modern living, blending sleek lines, innovative materials, and cutting-edge technology to create homes of the future.
Thank you for exploring our 2024 Ultimate Guide to House Design. We hope this guide serves as a valuable resource as you start on your design projects this year. Remember to use our interactive tools and downloadable resources to enhance your planning and design process. We look forward to seeing how you transform these ideas into your own beautiful and functional spaces.
