Gothic Architecture Characteristics, Examples, & Facts
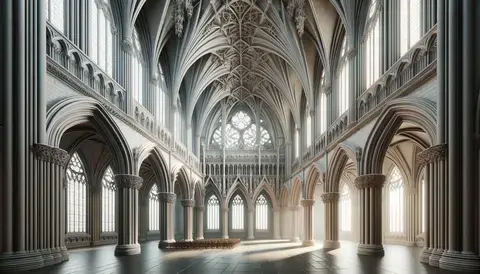
Gothic architecture style is a style that started in the middle of the 12th century and lasted until the 16th century. It's famous for its dramatic and intricate designs, often seen in cathedrals and churches across Europe. This style is more than just buildings; it represents a significant era in art and culture, reflecting the values and aspirations of medieval society.
This free complete architecture course will cover everthing about the world of Gothic architecture style. You'll learn about its origins, how it evolved over time, and why it looks the way it does. We'll explore famous examples, understand the key elements that define the style, and see how it has influenced buildings even today.
Gothic Architectural Style and Art Movement
Here, we're getting into the world of Gothic architecture style, a key style that's really made its mark on art and buildings. We'll also take a look at the wider Gothic Art Movement, checking out different areas like Gothic paintings, furniture, and sculptures. Learning about these areas helps us get a better picture of what Gothic art is all about, giving us a solid background for the main topic.
Gothic architecture is one of the most widely-recognized architectural styles in the world. Free Complete Course on Gothic Architecture Style
Everything Gothic Architecture Style in General
What is Gothic in Simple Terms?
The gothic style movement of architecture goes back to Europe's Middle Ages, specifically from the late 12th to the 16th century. In simple terms: it is characterized by its unique architectural features. Its special design elements are what distinguishes it from other architecture Styles. Take for instance, its infamous ogival arches, external buttressing, vertical proportions, and interesting asymmetry which are some of the distinctive features and components that makes it stand out.
It is a style that emerged from process as it evolved from Romanesque architecture, and interestingly enough, was succeeded by another powerful and rich architecture style that is the Renaissance architecture.
Why is it Called Gothic Style?
The term Gothic itself has an interesting story. It was originally mentioned by Italian writers and critics of the Renaissance. Ironically, they associated this art movement that a lot of people admire its beauty and distinctive features nowadays, with “nonclassical ugliness”. Gothic architectural style was even labeled as “the creation of the barbarian Gothic tribes'.
History of Gothic Architecture: Gothic Architecture History in Depth:
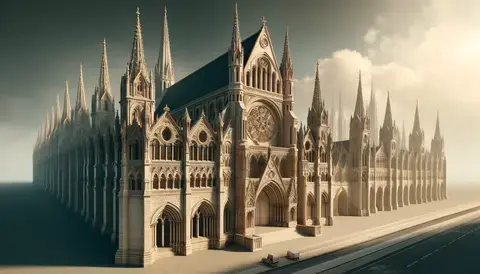
The Origins and Evolution of Gothic Architecture Style: When did the Gothic art period start and end? When did Gothic architecture first appear? Where was Gothic architecture started?
This part about Gothic Architecture History is part of our ancient architecture history in-depth series. Gothic architecture history can be traced back to the Ottoman Empire and the height of the Arab reign over the East. Christopher Wren (1632 - 1723), a multidisciplinary scholar and renowned architect, discussed these early origins and addressed the Muslim influence on its beautiful and intricate designs. Imprints of these Muslim designs later came to influence European and Western architectural ideas.
The origins of many structures can be found in mosques and palaces built during the Ottoman empire. Arabs of that time translated past Greek architectural influence into their own distinct style, a style that remains the origin of Gothic designs found in Europe, Africa and other countries. France was one of the first European countries to utilize the unique design, and it is said to be the place of origin for European medieval design. Stemming from France, the style developed and grew in new directions with the building of cathedrals and other Christian structures.
Course Outline:
Introduction to Gothic Architecture
Definition and Overview of Gothic Architecture: Gothic architecture is a style that emerged in the late 12th century in France and remained popular until the 16th century. It is characterized by features like pointed arches, ribbed vaults, and flying buttresses, which allowed for higher structures and larger windows. Notable for its detailed facades and the emphasis on verticality and light, Gothic architecture is primarily associated with the construction of cathedrals and churches across Europe.
The Significance and Impact of Gothic Architecture on Art and Culture: Gothic architecture significantly influenced art and culture, reflecting the societal changes and advancements of the Middle Ages. It symbolizes an era of economic prosperity and cultural flourishing, where architectural innovation was used to express religious devotion and community pride. The style's emphasis on light and height is seen as a metaphor for spiritual aspiration and divine presence, leaving a lasting impact on European cultural heritage.
Preview of the Course Content and What to Expect: In this course, you'll journey through the origins, evolution, and key elements of Gothic architecture. We'll explore famous examples, understand its technical innovations, and appreciate its artistic beauty. By examining its influence on subsequent architectural styles and its role in shaping the identity of European art and culture, you'll gain a comprehensive understanding of Gothic architecture's enduring legacy.
Module 1: Origins and Historical Development of Gothic Architecture
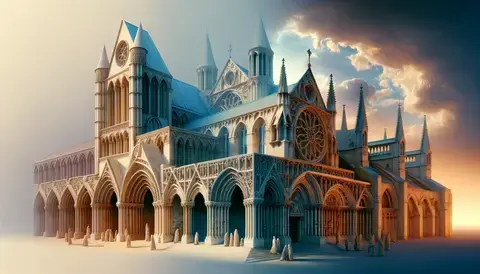
This module provides a detailed look into how Gothic architecture emerged and evolved, reflecting significant historical shifts and advancements.
Lesson 1: History of Gothic Architecture:
- Introduction to Gothic Architecture: Overview of Gothic Architecture style that emerged in the late 12th century in France
- The Birth of Gothic Architecture: Learn about the birth story of Gothic Architecture
- Evolution from Romanesque to Gothic: The Origins and evolution of Gothic Architecture. Explore how architectural styles transitioned from the sturdy, earthbound forms of Romanesque to the aspirational, light-enhanced structures of Gothic architecture.
- 12th Century Context: Study the historical and cultural backdrop of the 12th century that paved the way for the development of Gothic architecture, highlighting the societal and artistic forces at play.
Lesson 2: Characteristics of Gothic Architecture
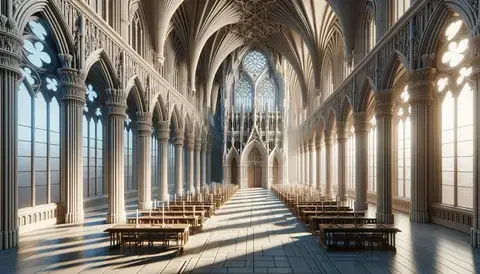
Gothic architecture is known for its tall buildings, large windows, and detailed stone work. It started in the late Middle Ages and can be seen in many old churches and cathedrals. Characteristics of Gothic Architecture or the key features include pointed arches that make structures stronger and taller, ribbed vaults which allow ceilings to be higher, and flying buttresses that support walls and allow for larger windows. This style is not just about looks; it's about making buildings that reach for the sky and are filled with light. Gothic architecture has influenced many modern buildings, showing how old ideas can still be used in new ways.
- Gothic Structures: The Technology Behind It All. Let's explore the innovations of these architectural wonders and reveal their secrets and significance.
Structural Innovations: Examine the key innovations that define Gothic architecture and how they revolutionized building design like:
→ Pointed Arches: These arches are tall and come to a sharp point at the top, a key feature in Gothic buildings that helped make structures taller and stronger.
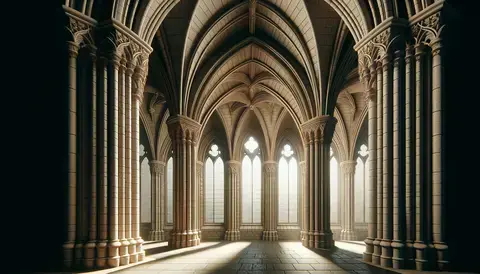
Pointed arches are a distinctive element in Gothic architecture, easily recognizable by their sharp, angular apexes. Unlike the round arches seen in Romanesque structures, pointed arches allowed for greater height and stability in building designs. This innovation not only contributed to the awe-inspiring verticality of Gothic cathedrals but also enabled the walls to bear more weight, allowing for larger windows and more light to enter the interiors. The pointed arch is not just a structural element but also a symbol of the Gothic era's architectural ambition.
→ Ribbed Vaults: This design involves intersecting arched ribs that support the roof or ceiling, allowing buildings to have higher ceilings and roofs to be more complex.
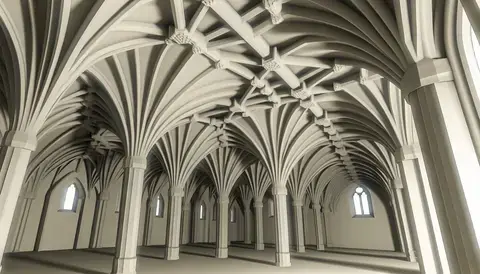
Ribbed Vaults: Ribbed vaults are an architectural feature that emerged in the Gothic period, characterized by a framework of ribs or arches under the intersections of the vaulted sections. This design significantly improved the weight distribution across the ceiling, enabling the construction of more complex and ambitious structures. The ribs form a skeletal pattern, often adorned with intricate designs, that adds both beauty and strength to the ceiling. Ribbed vaults allowed for the creation of higher and wider naves in churches and cathedrals, contributing to the open and airy feel of Gothic interiors.
→ Flying Buttresses: External supports that spread a building's weight to allow for higher walls and larger windows. They are not only functional but also add to the aesthetic of Gothic architecture.
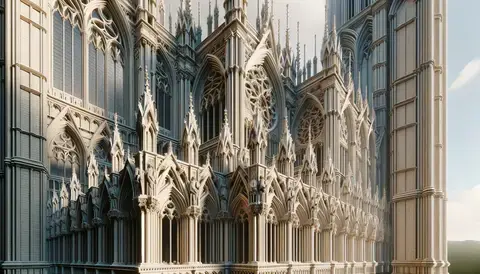
Flying buttresses are external supports that were developed during the Gothic period to provide structural stability to tall and slender buildings. By transferring the lateral forces from the high, vaulted ceilings and walls to external supports, flying buttresses allowed for thinner walls and the inclusion of large stained-glass windows, which are hallmark features of Gothic architecture. These buttresses not only served a critical functional role but also became a striking visual element of Gothic design, often elaborately decorated and adding to the overall aesthetic of grandeur and lightness associated with Gothic structures.
Focus on Verticality and Light: Understand how Gothic architecture emphasizes height and luminosity, creating spaces that are meant to inspire and elevate.
Lesson 3: Timeline and Geographical Spread of Gothic Architecture
Phases of Gothic Architecture: Outline the Early, High, and Late stages of Gothic architecture, noting the distinct features and evolutionary trends of each period.
Expansion Across Europe: Trace the spread of Gothic architecture beyond its French origins, observing how it was adapted and reinterpreted across different European regions.
Module 2: Key Elements of Gothic Style
Overview
This module examines the defining features of Gothic architecture, focusing on its architectural elements, interior design, and the integration of design principles.
Lesson 1: Understanding Gothic Architectural Features
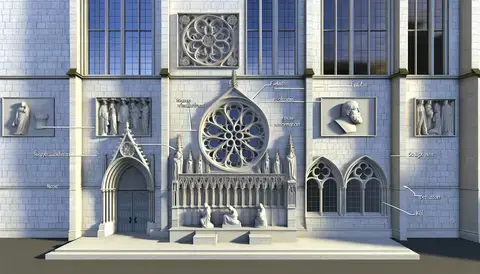
Gothic Architecture Facades: Study the elaborate front designs that introduce the building's thematic elements.
- Rose Windows: Explore the significance and design of these iconic stained glass features.
- Sculpture and Ornamentation: Analyze how sculptures and decorations enhance storytelling and thematic expression.
Lesson 2: Interior Design in Gothic Architecture
- Spatial Organization
- Learn how Gothic designs create vast, interconnected interior spaces.
- Decorative Elements
- Investigate the meanings behind various symbols used in interior decor.
Lesson 3: Integrating Design Elements in Gothic Buildings
- Cohesive Design
- Understand how exterior and interior elements combine for functional and aesthetic unity.
- Gothic Case Studies
- Examine key examples like Notre-Dame and Chartres to see design principles in practice.
By the end of this module, students will gain a concise understanding of Gothic architecture's essential features and how these components coalesce to form impactful and enduring structures.
Module 3: Gothic Architecture Around the World
Lesson 1: French Gothic Architecture
Let's explore French Gothic architecture. We'll check out famous examples and what makes them special. Then we'll see how this style influenced other architecture.
Notable Examples and Characteristics
- Notre-Dame de Paris: This cathedral stands tall with its intricate rose windows and towering spires.
- Chartres Cathedral: A marvel of stained glass, this cathedral boasts breathtaking windows that tell stories in color.
- Amiens Cathedral: Its soaring vaults and intricate sculptures make it a masterpiece of Gothic design.
- Sainte-Chapelle: Famous for its stunning stained glass windows, this chapel dazzles visitors with its luminous beauty.
- Reims Cathedral: A historic site where French kings were crowned, it features an elegant facade adorned with statues.
French Gothic buildings are renowned for their height, elaborate decoration, and innovative techniques like ribbed vaulting, Groin Vaulting, Barrel Vaulting, and flying buttresses.
- The Influence of French Gothic on Other Styles
- French Gothic architecture left a lasting impact:
- Many churches worldwide were inspired by the grandeur of Gothic cathedrals.
- Architects in other European countries adapted French Gothic styles to suit their own cultures.
- Modern architects continue to draw inspiration from Gothic designs, appreciating their use of space, light, and ornamentation.
Lesson 2: English Gothic Architecture
Distinctive features of English Gothic
English Gothic architecture is characterized by its emphasis on verticality, elaborate ornamentation, and use of local materials. Unlike the more flamboyant French Gothic style, English Gothic buildings often feature simpler, more austere designs, with less pronounced flying buttresses and fewer decorative flourishes.
- Emphasis on verticality
- Elaborate ornamentation
- Use of local materials
- Simplified designs compared to French Gothic
- Characteristics of different periods within English Gothic architecture
Important English Gothic structures
Notable examples of English Gothic architecture include Westminster Abbey, Canterbury Cathedral, and York Minster. These cathedrals showcase the evolution of English Gothic style over the centuries, from the early pointed arches and ribbed vaults of the Norman period to the elaborate fan vaulting and perpendicular tracery of the later Gothic period. Each structure tells a story of craftsmanship, innovation, and cultural identity, reflecting the unique history and traditions of medieval England.
Here’s a brief description of the Gothic architectural features of each of these iconic buildings:
Westminster Abbey, London: A magnificent example of early English Gothic architecture, renowned for its intricate medieval stonework and beautiful stained glass.
Canterbury Cathedral, Canterbury: Famous for its stunning choir, which is an early example of the English Gothic style, and the Bell Harry Tower, a superb piece of Perpendicular Gothic architecture.
York Minster, York: One of the largest cathedrals in Northern Europe, showcasing a range of Gothic styles, from Early English to Perpendicular, with its vast windows and intricate façades.
Salisbury Cathedral, Salisbury: Known for having the tallest church spire in the UK and an early example of the English Gothic style, featuring an impressive façade and cloisters.
Lincoln Cathedral, Lincoln: Renowned for its unique and elaborate carved detailing on the façade and the interior, which is a masterpiece of the Early Gothic style.
Durham Cathedral, Durham: An excellent example of Norman and Gothic architecture, famous for its massive Norman pillars and ribbed vaulting which was revolutionary at the time.
Gloucester Cathedral, Gloucester: Notable for its fan-vaulted cloisters and magnificent Great East Window, representing the Perpendicular Gothic style.
Winchester Cathedral, Winchester: Features one of the longest naves in Europe, showcasing both Norman and Gothic styles, with its massive Gothic nave remodeled in the Perpendicular style.
St. Albans Cathedral, St. Albans: Blends Romanesque and Gothic architectural elements, particularly noted for its Norman tower and early Gothic nave.
Wells Cathedral, Wells: Famous for its striking West Front decorated with hundreds of medieval statues and the innovative scissor arches supporting the central tower, an early example of the English Gothic style.
Lesson 3: German Gothic Architecture
Distinctive Features of German Gothic
German Gothic architecture, while sharing the fundamental characteristics of the Gothic style seen across Europe, has its own unique elements that reflect the regional diversity and historical context of the areas in which it was developed. German Gothic buildings are distinguished by their elaborate detail, soaring structures, and the extensive use of stone, which together create an imposing yet exquisitely intricate appearance.
- Emphasis on Verticality: German Gothic architecture often features incredibly tall spires and pointed arches that draw the eye upward, enhancing the verticality of the structures.
- Elaborate Ornamentation: Intricate stonework, including sculptures and carvings that often depict biblical stories and local legends, adorn the facades and interiors.
- Use of Local Stone: Many German Gothic buildings utilize locally sourced stone, giving each structure a distinct appearance that reflects its regional geological conditions.
- High Degree of Structural Complexity: Compared to the more simplified forms of English Gothic, German Gothic architecture tends to include more complex structural innovations like elaborate rib vaults and expansive stained glass windows.
Characteristics of Different Periods within German Gothic Architecture
German Gothic architecture evolved through several phases, each marked by different stylistic emphases and technological advancements:
- Early Gothic: Characterized by the use of pointed arches and simple ribbed vaults.
- High Gothic: Known for its ambitious scale, intricate detail, and the introduction of features such as flying buttresses to support higher walls and larger windows.
- Late Gothic: Marked by even more elaborate ornamentation and the widespread use of star vaults, an intricate form of rib vaulting.
Important German Gothic Structures
Notable examples of German Gothic architecture demonstrate the style's evolution and regional variations. These buildings are renowned not only for their architectural innovation but also for their cultural significance as centers of religious, civic, and social life.
Here’s a brief description of the Gothic architectural features of each of these iconic buildings:
Cologne Cathedral, Cologne: This cathedral is a pinnacle of High Gothic architecture in Germany, famed for its twin spires which are among the tallest in the world. The intricate facade and the vast stained glass windows exemplify the German Gothic emphasis on height and light.
Ulm Minster, Ulm: Known for having the tallest church steeple in the world, Ulm Minster embodies the German Gothic love for vertical emphasis. Its steeple serves as a landmark visible from miles around, and its interior vaulting is equally impressive.
Regensburg Cathedral, Regensburg: A prime example of German High Gothic architecture, this cathedral features a magnificent west front with intricate sculptures and a large rose window, characteristic of the flamboyant style prevalent in late Gothic.
Strasbourg Cathedral, Strasbourg: Located on the border of Germany and France, Strasbourg Cathedral showcases a blend of French and German Gothic elements. Its famous astronomical clock and the soaring spire are highlights of the cathedral's elaborate craftsmanship.
Freiburg Minster, Freiburg: Notable for its intricate tower and spire, Freiburg Minster is celebrated for its detailed stone filigree work and the harmonious blend of architectural elements that epitomize the German aesthetic in Gothic architecture.
Munich Frauenkirche, Munich: Recognizable by its distinctive domed towers, the Frauenkirche offers a more subdued Gothic style with massive brick construction, reflecting the adaptation of Gothic elements to local building materials and techniques.
These examples illustrate the rich and varied expressions of Gothic architecture in Germany, each building reflecting the unique geographic and cultural context of its region, and contributing to the legacy of Gothic style in the architectural heritage of Germany.
Lesson 4: Gothic Revival Architecture
Let's explore the resurgence of Gothic styles in the 19th century. We'll study key figures and examples of this architectural revival.
The 19th-Century Resurgence of Gothic Styles
In the 19th century, there was a renewed interest in the Gothic architecture of the Middle Ages. This period, known as the Gothic Revival, saw architects drawing inspiration from medieval buildings to create new structures with a nostalgic and romantic appeal.
Key Figures and Examples of Gothic Revival Architecture
Augustus Pugin: A prominent figure in the Gothic Revival movement, Pugin's designs, such as the interior of the Palace of Westminster in London, helped popularize the Gothic style.
George Gilbert Scott: Another influential architect of the Gothic Revival, Scott's works include the Midland Grand Hotel at St Pancras Station in London, characterized by its Gothic detailing and imposing facade.
Strawberry Hill House: Designed by Horace Walpole in the 18th century but heavily renovated in the Gothic Revival style by later owners, this English country house is considered one of the earliest examples of Gothic Revival architecture.
The Houses of Parliament: Also known as the Palace of Westminster, this iconic building in London, designed by Charles Barry and Augustus Pugin, is a prime example of Gothic Revival architecture, with its pointed arches, spires, and ornate decoration.
The Victoria Tower: Part of the Palace of Westminster complex, this tower, designed by Charles Barry and completed in 1860, is another notable example of Gothic Revival architecture, contributing to the distinctive skyline of London.
Gothic Revival architecture sought to evoke the grandeur and spirituality of the medieval period while incorporating modern construction techniques and materials. It became popular for churches, universities, government buildings, and even domestic residences, leaving a lasting imprint on the architectural landscape of the 19th century.
Module 4: Famous Gothic Buildings and Their Impact
Gothic architecture style examples
An exploration of Gothic architecture around the world, spanning from ancient to modern times. As we study examples from different regions, we'll uncover a variety of examples that showcase the unique character of this architectural style. From centuries-old cathedrals to contemporary structures, each destination offers its own take on the Gothic tradition. Lets discover the beauty and diversity of Gothic architecture across the globe.
Lesson 1: Iconic Gothic Cathedrals and Churches
- Detailed studies of seminal Gothic buildings (e.g., Notre-Dame de Paris, Chartres Cathedral)
- Architectural analysis and historical significance
Lesson 2: Secular Gothic Architecture
- Gothic elements in non-religious buildings
- The variety and adaptability of Gothic style
Lesson 3: Gothic Architecture's Influence
- The legacy of Gothic architecture in later periods and styles
- Gothic architecture's role in shaping European identity
Module 5: Theoretical and Practical Aspects
Lesson 1: Gothic Architecture in Art and Literature
- The portrayal and symbolism of Gothic architecture in various art forms
- Gothic architecture's influence on literature and film
Lesson 2: Analyzing Gothic Architecture
- Methodologies for studying and understanding Gothic buildings
- The importance of restoration and preservation
Lesson 3: Modern Interpretations and Inspirations
- Gothic elements in contemporary architecture
- The ongoing relevance and appeal of Gothic style
Conclusion
Recap of key takeaways from the course
Gothic architecture started in the late 12th century in France and quickly became popular across Europe for building churches and cathedrals. Its high point was between 1200 and 1300, when famous structures like Chartres Cathedral were built.
After the Gothic period, Renaissance architecture took over in the 15th century, starting in Italy. This style focused on bringing back the classical design principles of symmetry and proportion seen in Greek and Roman buildings, moving away from Gothic's complex designs.
Abbot Suger is often called the father of Gothic architecture. He was behind the redesign of the Basilica of Saint-Denis near Paris, which introduced key Gothic elements such as pointed arches and large windows that allowed more light. These changes marked the beginning of the Gothic style.
The main ideas behind Gothic architecture are reaching up towards the sky, which was thought to bring people closer to the divine, and letting in as much light as possible. This was achieved through the use of pointed arches, ribbed vaults, and flying buttresses, which allowed for taller buildings with larger windows. Gothic buildings are also known for their detailed decoration, combining architecture and art.
The Abbey Church of Saint-Denis is considered the first building to show this new Gothic style, thanks to Abbot Suger's renovations that included Gothic features like ribbed vaults and stained glass windows.
Understanding Gothic architecture helps us appreciate how this style brought together innovative building techniques and art to create inspiring spaces. It shows us the impact of architectural evolution on our surroundings and highlights the importance of continuing to learn about architectural history.
The enduring legacy and future prospects of Gothic architecture
Gothic architecture, originating in 12th-century France, continues to influence modern design with its distinctive features and structural innovations. Here’s a concise overview in list format:
- Dramatic Features: Known for pointed arches, ribbed vaults, and flying buttresses.
- Aesthetic Appeal: Characterized by verticality and light-filled interiors, often enhanced with stained glass.
- Structural Innovation: Introduced techniques like the flying buttress, allowing for taller, lighter buildings.
- Cultural Symbolism: Represents medieval spiritual aspirations and remains a symbol of historical reverence.
- Modern Influence: Continues to inspire contemporary architecture, integrating Gothic elements into new designs.
- Preservation and Tourism: Many Gothic structures are preserved as UNESCO World Heritage sites, attracting global tourism.
- Educational Resource: Offers valuable lessons in engineering and sustainable design practices.
- Technological Renaissance: Benefits from modern technologies like 3D printing for restoration and digital exploration.
Future Prospects
Revival and Adaptation: There have been several Gothic Revival periods, notably in the 19th century, which saw a resurgence in Gothic design applied to everything from residences to government buildings. Today, architects sometimes blend Gothic elements with modern designs to create unique, hybrid structures.
Educational Value: Gothic architecture is studied not only for its aesthetic and historical importance but also for its solutions to structural challenges. It serves as an educational tool for architects and engineers.
Sustainable Practices: Modern architects can learn from the resource-efficient practices of the Gothic era, such as the optimal use of natural light and local materials. These practices are increasingly relevant in today's sustainability-driven construction standards.
Digital and Cultural Renaissance: With advances in 3D printing and virtual reality, Gothic architecture can be explored and replicated in new ways, both for educational purposes and in digital media. Additionally, these technologies can aid in the preservation and restoration of Gothic structures.
Supplementary Material
- Gothic Architecture FAQs
- Technology Of Gothic Architecture
- Section for pictures and visual references
- Further readings and resources
- Glossary of terms
This outline is designed to provide a comprehensive and engaging exploration of Gothic architecture, making the subject accessible to all levels of interest and expertise.
Gothic Architecture: Characteristics, Origins, and Significance FAQs
In-depth FAQ section on Gothic Architecture, an architectural style that has captivated the world with its grandeur, intricate details, and engineering marvels. This guide is meticulously designed to shed light on the essential aspects of Gothic architecture, offering clear and concise answers for educational enrichment. Let's explore the fascinating world of Gothic architecture, its defining features, and historical background.
Gothic Architecture Characteristics and Features
What are the characteristics and main features of Gothic architecture?
Gothic architecture is distinguished by its innovative structural designs and decorative elements, including:
- Pointed Arches: A defining element that allowed for taller structures and larger windows.
- Vaulted Groin Ceilings: Particularly rib vaults and fan vaults, which distributed weight more effectively, enabling grander, more spacious interiors.
- Flying Buttresses: External supports that transferred the wall weight to the ground, allowing for thinner walls and larger windows.
- Stained Glass Windows: Large, colorful windows that illuminated interiors with natural light and told biblical stories through imagery.
- Ornate Decorations: Gothic buildings are replete with detailed sculptures, gargoyle water spouts, and intricate stonework.
What does Gothic style include, and what forms it?
The Gothic style includes not only architectural elements like pointed arches, vaulted ceilings, and flying buttresses but also encompasses a broader aesthetic characterized by verticality, light-filled spaces, and a richness of decorative detail. It forms a cohesive aesthetic that elevates structures to unprecedented heights of beauty and engineering.
Why is Gothic architecture called Gothic, and how did it begin?
The term "Gothic" was initially used pejoratively, derived from the Goths, to imply that the style was barbaric compared to classical architecture. It began in the 12th century in France, emerging as an evolution of Romanesque architecture, and was initially termed "Opus Francigenum" or "French work." Its development was influenced by the desire to create lighter, taller buildings that connected the earthly with the divine.
What is the function and importance of Gothic architecture?
Gothic architecture served both spiritual and practical functions. Spiritually, it aimed to inspire awe and elevate the soul towards the divine, making it predominant in cathedrals and churches. Practically, its architectural innovations allowed for larger buildings that could accommodate more worshippers and improved interior lighting and acoustics. It represents a significant period of architectural innovation, reflecting the social, technological, and theological trends of the Middle Ages.
When did Gothic style start, and what influenced its development?
Gothic style began in the mid-12th century, with the construction of the Abbey Church of Saint-Denis near Paris often cited as its origin. Its development was influenced by the need for larger religious spaces, advances in building techniques, and the desire for more light and decorative interiors. The style evolved over time, with the High Gothic period witnessing the zenith of its architectural sophistication.
Why are Gothic cathedrals so tall, and what is the significance of the Gothic arch?
Gothic cathedrals are tall as a reflection of medieval society's aspiration towards the heavens and the divine. The Gothic arch, with its pointed shape, is significant because it allowed builders to construct taller structures than the previously used semicircular Romanesque arch. It also distributed weight more efficiently, enabling the inclusion of large windows and intricate designs without compromising structural integrity.
What are the methods of Gothic construction, and why are flying buttresses needed?
Gothic construction methods were revolutionary, incorporating pointed arches, ribbed vaults, and, most notably, flying buttresses. Flying buttresses are needed to support the tall walls and high ceilings characteristic of Gothic architecture. They counteract the outward pressure exerted by the roof and upper levels, directing it down to the ground away from the building, which allowed for thinner walls and the inclusion of large stained glass windows.
What makes Gothic architecture unique and different from other styles?
Gothic architecture's uniqueness lies in its combination of architectural ingenuity, spiritual symbolism, and aesthetic appeal. Unlike earlier styles, Gothic architecture emphasizes verticality, light, and elaborate detail, from its towering spires to its luminous windows. It stands out for its structural innovations that allowed for unprecedented height and openness in building design, setting a foundation for future architectural developments.
Through these questions and answers, we aim to provide a clearer understanding of Gothic architecture, illustrating its profound impact on architectural history and its lasting influence on the way we design and appreciate sacred and secular spaces today.
Historical Context and Evolution of Gothic Architecture FAQs
This section provides insights into the origins, defining characteristics, key figures, and the evolution of this significant architectural style. Our goal is to present this information clearly and directly, making it accessible and informative for all readers.
The Dawn and Dominance of Gothic Style
What is the history of Gothic architecture, and when was it most popular?
Gothic architecture began in the mid-12th century in France and quickly spread across Europe. It flourished between the 12th and 16th centuries, reaching its peak during the High Gothic period from the late 12th to the mid-13th century. This era saw the construction of many iconic Gothic structures, characterized by their grandiose scale and decorative complexity.
What came after Gothic architecture in historical progression?
After the Gothic period, the Renaissance architecture movement took hold in the 15th century, starting in Italy. Renaissance architecture focused on harmony, proportion, and a revival of classical Greek and Roman principles, moving away from the vertical and ornate Gothic style to emphasize clarity and simplicity.
Pioneers of Gothic Architecture
Who is considered the father of Gothic architecture?
Abbot Suger is often recognized as the father of Gothic architecture for his influential role in the redesign and reconstruction of the Abbey Church of Saint-Denis near Paris. His visionary use of Gothic elements like pointed arches, ribbed vaults, and expansive stained glass windows set a new standard for ecclesiastical architecture.
Defining Features of Gothic Architecture
What are the principles that define Gothic architecture?
Gothic architecture is defined by several key principles:
- Verticality: An emphasis on height, achieved through features like pointed arches and tall spires.
- Light: Large stained glass windows that fill interiors with colorful light, symbolic of divine presence.
- Structural Innovation: The use of ribbed vaults and flying buttresses to support higher walls and larger windows.
- Ornamentation: Detailed sculptural elements, including gargoyles, tracery, and intricate facades, that convey religious themes and human emotion.
Landmarks in Gothic Architecture
What was the first Gothic style building?
The Basilica of Saint-Denis, located just outside Paris, is considered the first Gothic style building. Under Abbot Suger's guidance in the 12th century, its reconstruction incorporated foundational Gothic elements such as pointed arches and extensive use of stained glass, marking the beginning of the Gothic architectural movement.
Through this exploration of Gothic architecture, from its historical origins to its defining characteristics and key contributions, we aim to provide a comprehensive understanding of how this style continues to influence modern architectural thought and practice. Gothic architecture not only revolutionized the way buildings were constructed but also how they are experienced, blending structural ingenuity with breathtaking beauty.
Gothic Influence and Global Presence FAQs
Gothic architecture, with its grandeur and intricate beauty, has left an indelible mark on the world's architectural landscape. This section delves into the global spread and influence of Gothic architecture, highlighting countries and cities where the style has been particularly embraced and celebrated.
The Global Reach of Gothic Architecture
Which country has the most Gothic architecture, and what is the most famous example?
France is often credited with having the most Gothic architecture, as the style originated there in the mid-12th century. The country is home to some of the most iconic Gothic cathedrals and buildings. The most famous example is perhaps Notre-Dame de Paris, known for its size, antiquity, and architectural interest, embodying the essence of Gothic architecture with its pointed arches, ribbed vaults, flying buttresses, and breathtaking stained glass windows.
What city is known for its exemplary Gothic architecture?
Paris stands out as a city renowned for its exemplary Gothic architecture. Beyond Notre-Dame de Paris, it houses several other Gothic marvels like the Sainte-Chapelle, known for its stunning stained glass panels, and the Basilica of Saint-Denis, considered the birthplace of Gothic architecture. The city's rich history and cultural significance have made it a focal point for Gothic architectural achievements.
How did Gothic style spread, and where is it popular globally?
Gothic style spread from France across Europe through the influence of the Catholic Church, trade, and the migration of architects and craftsmen. It became popular in countries like England, Germany, Spain, and Italy, each adapting the style to local tastes and traditions. In England, for example, the Gothic style evolved into the Perpendicular Gothic, with a focus on vertical lines and large windows, as seen in the Westminster Abbey. In Spain, the Cathedral of Seville represents the extravagance of Spanish Gothic architecture.
The Gothic style also saw a revival in the 19th century, known as Gothic Revival, which spread to North America and other parts of the world, incorporating Gothic elements into modern constructions. This period saw the construction of buildings like the Parliament Buildings of Canada in Ottawa, showcasing the global influence and adaptability of Gothic architecture across different eras and cultures.
Understanding the Global Legacy of Gothic Architecture
Gothic architecture's ability to inspire awe and elevate the human spirit transcends geographical boundaries. Its global spread underscores the universal appeal of beauty, innovation, and the pursuit of light, both literal and metaphorical. Through its global presence, Gothic architecture continues to influence contemporary design, reminding us of the power of architectural expression to connect us across time and space.
Modern Interpretations and Style FAQs
In today's architectural landscape, Gothic architecture continues to inspire and influence, blending time-honored traditions with contemporary design principles. This section explores how Gothic elements are identified and integrated into modern settings, the relationship between Gothic and other architectural styles, and the innovative use of light in Gothic designs.
Identifying Gothic Influences Today
How can Gothic architecture be distinguished in contemporary settings?
In contemporary settings, Gothic architecture can be distinguished by its signature elements adapted to modern designs. These include pointed arches, ribbed vaults, flying buttresses, and intricate window tracery, often combined with the latest materials and technologies. Modern Gothic-inspired buildings may also feature high vertical lines, large stained glass windows, and detailed ornamentation, echoing the style’s historic grandeur while meeting today’s functional requirements.
Is Gothic considered a genre or style, and how does it influence modern aesthetics?
Gothic is considered both a genre and a style, originally emerging in medieval architecture and later influencing various aspects of art, literature, and culture. In modern aesthetics, Gothic’s influence is seen in the continued appreciation for drama, intricacy, and the interplay between light and shadow. Architects and designers may incorporate Gothic elements for their emotional impact, historical resonance, and ability to create captivating, spiritually uplifting spaces.
Comparing Architectural Styles
What is the difference between Romantic and Gothic architecture?
Romantic and Gothic architecture, while sometimes overlapping in their use of dramatic elements and emphasis on emotion, have distinct characteristics. Romantic architecture often draws inspiration from a variety of historical styles, focusing on picturesque, eclectic designs, and a harmony with nature. Gothic architecture, in contrast, is characterized by its structural innovations like pointed arches and flying buttresses, its verticality, and its use of light through stained glass. The key difference lies in Gothic architecture's specific historical context and structural techniques versus the broader, more varied influences of Romantic architecture.
The Role of Light in Gothic Design
How is light used innovatively in Gothic architecture?
Light plays a central role in Gothic architecture, used both symbolically and practically to enhance the spiritual and aesthetic experience. Innovatively, Gothic architects designed larger windows, including rose windows and expansive stained glass panels, to flood interiors with colored light, creating an ethereal atmosphere. The strategic placement and design of these windows, along with the structure's verticality, maximize natural light and its effects, symbolizing divine presence and transforming the interior space. Modern interpretations continue to explore the use of light, often incorporating new materials and technologies to recreate the awe-inspiring illumination that is a hallmark of Gothic design.
Through these inquiries, we uncover the enduring legacy and adaptability of Gothic architecture, demonstrating its relevance and inspirational power in modern architectural practices. Gothic elements, reimagined for contemporary use, enrich our spaces with historical depth, emotional impact, and a timeless aesthetic appeal.
Challenges and Materials in Gothic Architecture FAQs
Exploring the complexities of Gothic architecture reveals a world where historic craftsmanship meets contemporary preservation challenges. This section not only addresses these challenges and the materials that characterize Gothic buildings but also expands our inquiry to cover related aspects crucial for understanding and preserving these architectural treasures.
Understanding the Preservation of Gothic Architecture
What challenges does Gothic architecture face, and what materials are commonly used?
Gothic architecture faces challenges related to structural integrity, material degradation, and adapting to modern uses while preserving historical authenticity. Commonly used materials in Gothic architecture include stone for its main structures, wood for roof frameworks, and lead or copper for waterproofing roof areas. These materials, while durable, require ongoing maintenance to address wear, environmental damage, and the inevitable effects of time.
How is Gothic architecture maintained and preserved today?
Preserving Gothic architecture today involves a combination of traditional craftsmanship and modern technology. Techniques include stone restoration, using both original and new materials that match the historical context; the use of digital mapping to assess and plan restorations; and climate control within buildings to protect against moisture and temperature damage. Preservation efforts prioritize maintaining the original design and materials as much as possible while ensuring the structure meets contemporary safety and accessibility standards.
How do modern advancements in materials science contribute to Gothic architecture preservation?
Modern materials science offers solutions like breathable masonry coatings and improved mortars that match the physical and aesthetic properties of original materials, aiding in the preservation of Gothic structures without compromising their historical integrity.
What role do digital technologies play in the restoration of Gothic buildings?
Digital technologies, including 3D scanning and digital modeling, play a crucial role in the restoration of Gothic buildings. They allow for precise assessments of a building's condition, accurate replication of intricate details, and the planning of structural reinforcements in a non-invasive manner.
How can Gothic architectural elements be adapted for contemporary use?
Adapting Gothic architectural elements for contemporary use involves integrating modern amenities and safety features discreetly within the historic fabric. This can include updating electrical systems, adding climate control, and ensuring modern accessibility standards are met without detracting from the building's Gothic character.
What are the ethical considerations in preserving Gothic architecture?
Ethical considerations in preserving Gothic architecture include balancing the need for modern functionality with respect for the building's historical integrity, deciding when to restore versus preserve, and ensuring that interventions are reversible, where possible, to allow future generations to experience the original architecture.
How are climate change and environmental factors impacting Gothic architecture?
Climate change and environmental factors, such as increased pollution, rising temperatures, and more frequent extreme weather events, pose significant risks to Gothic architecture, accelerating material degradation and structural damage. Addressing these impacts requires innovative conservation strategies that consider long-term environmental changes.
What is the significance of community involvement in Gothic architecture preservation?
Community involvement is vital in the preservation of Gothic architecture, as it fosters a collective sense of ownership and appreciation for cultural heritage. Engaging the community through education, volunteering opportunities, and public initiatives ensures broader support for preservation efforts and cultural continuity.
How do preservationists balance historical accuracy with the need for structural reinforcement in Gothic buildings?
Preservationists balance historical accuracy with structural reinforcement by using techniques and materials that are sympathetic to the original construction, applying non-invasive support structures where possible, and ensuring any modern interventions are discreet and in keeping with the building's aesthetic and historical significance.
Through addressing these additional questions, we aim to deepen the understanding of the challenges involved in preserving Gothic architecture, highlighting the innovative approaches and ethical considerations that guide contemporary preservation practices. These efforts ensure that Gothic architecture remains a vital part of our cultural heritage, admired for generations to come.
By exploring these questions, enthusiasts and scholars alike can gain a comprehensive understanding of Gothic architecture's intricacies, its historical significance, and its enduring influence on modern design and culture. The exploration of Gothic architecture offers insights into a style that transcends mere structural functionality, embodying a rich tapestry of cultural, artistic, and historical themes.
