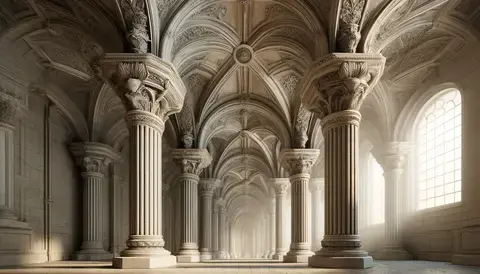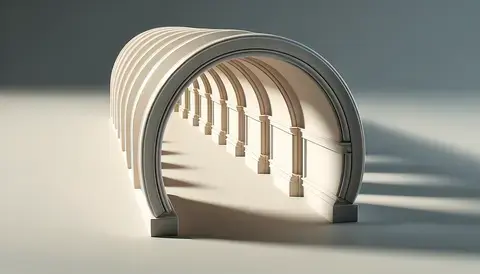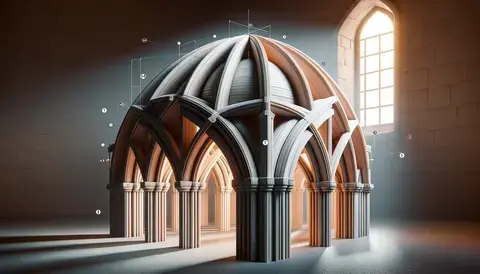Understanding Barrel Vaults | Definition, Components & Examples - Free Short Lesson

Barrel vaults are fundamental architectural elements composed of continuous arches that extend in a straight line. They are characterized by their semi-cylindrical shape, resembling a barrel cut in half lengthwise. Here's how they relate to groin vaults:
Structure: Each barrel vault consists of a curved surface that spans across a space, supported at either end by walls or columns.
Formation of Groin Vaults: When two barrel vaults intersect at right angles, they form a groin vault. This intersection enhances the structural integrity of the building by effectively distributing the load at the point where the vaults meet.
Functional Benefits: The use of barrel vaults in creating groin vaults allows for larger interior spaces without the need for intermediate supports. This architectural technique is especially beneficial in constructing wide and high interiors like those found in cathedrals and halls.
The Groin Vault
The groin vault has been a prominent feature in various architectural styles throughout history, including ancient Roman and Gothic architecture.
Ancient Roman Architecture:
Roman Baths: Groin vaults were extensively used in Roman baths, such as the Baths of Caracalla and the Baths of Diocletian. These large public bathing complexes featured vast halls and chambers with ceilings supported by intersecting groin vaults. The groin vaults not only provided structural support but also allowed for the creation of spacious, open interiors.
Aqueducts: Roman aqueducts, such as the Pont du Gard in France, utilized groin vaults to support the water channels. The sturdy construction of groin vaults enabled the aqueducts to span wide distances while maintaining structural stability.
Cathedrals: Gothic cathedrals, such as Notre-Dame Cathedral in Paris and Canterbury Cathedral in England, employed groin vaults extensively in their architecture. These vaults were used to cover large areas such as nave, aisles, and chapels. The use of groin vaults allowed for the creation of lofty, spacious interiors with abundant natural light filtering through stained glass windows.
Ribbed Vaults: In Gothic architecture, groin vaults were often combined with ribbed vaulting. Ribbed vaults featured additional ribs or arches that intersected with the groin vaults, providing extra support and allowing for more intricate designs. The ribs not only enhanced the structural integrity but also added decorative elements, emphasizing the verticality of the space.
Flying Buttresses: Groin vaults in Gothic cathedrals were supported by flying buttresses on the exterior, which transmitted the outward thrust of the vaults to the ground, allowing for taller and more open interior spaces. This innovation in structural engineering facilitated the construction of some of the most iconic architectural marvels of the Gothic era.
In both Roman and Gothic architecture, groin vaults played a crucial role in supporting large structures, creating expansive interior spaces, and contributing to the aesthetic beauty of the buildings. Their enduring presence in architectural history showcases the ingenuity and craftsmanship of ancient builders and architects.
Examples of Construction: Barrel Vaults and Their Transformation into Groin Vaults
A barrel vault is a straightforward, continuous vault created by extending a semicircular or pointed arch in depth, resulting in a tunnel-like structure. Here's an illustration with a description to help you better understand it.
Here are the 3D rendered images illustrating barrel vaults and their transformation into a groin vault:

Formation of a Groin Vault:
The formation of a groin vault involves the intersection at right angles of two barrel vaults, creating a structure resembling the ribs of a human groin. This architectural technique provides both structural stability and aesthetic appeal, commonly seen in various historical styles such as Roman and Gothic architecture. Groin vaults are constructed by laying vaulting material over supporting walls and temporary formwork, ensuring proper reinforcement and support as the intersecting vaults take shape. Once completed, the groin vault offers a visually striking and functional element, adding character and strength to architectural spaces.

Barrel vaults are crucial in the development of more complex vault systems and significantly influence the design and functionality of groin vaults.
Considering Crafting Your Own Groin Vault?
A groin vault is a type of vault produced by the intersection at right angles of two barrel (tunnel) vaults. It creates a ceiling or roof structure that resembles the ribs of a human groin. Here's a step-by-step guide on how to form a groin vault:
Plan and Design: Begin by planning and designing the groin vault structure. Consider the dimensions, the materials to be used, and any architectural features or constraints of the space.
Prepare the Site: Clear the area where the groin vault will be constructed. Ensure that the foundation is strong and level to support the weight of the vault.
Construct the Supporting Walls: Build the supporting walls for the groin vault. These walls will define the perimeter of the vault and provide structural support. They should be sturdy and capable of bearing the load of the vault.
Frame the Vault: Install temporary wooden or metal formwork to serve as a guide for constructing the vault. The formwork should follow the desired shape of the groin vault and provide support for the construction process.
Lay the Vaulting Material: Use bricks, stone, concrete blocks, or another suitable material to construct the vault. Begin by laying the first layer of vaulting material along one side of the formwork, gradually working your way across to the opposite side.
Create the Intersection: As you approach the midpoint of the vault, begin laying the vaulting material from the opposite side to form the intersecting barrel vault. The two barrel vaults should meet at right angles, creating the characteristic groin vault shape.
Support and Reinforce: As the vaulting material is laid, ensure that it is properly supported and reinforced to bear the weight of the structure above. Use mortar or another suitable bonding material to secure the vaulting material in place.
Remove Formwork: Once the vault is complete and the mortar has set, carefully remove the temporary formwork. Take care not to disturb the newly constructed vault.
Finish and Decorate: Finish the surface of the groin vault as desired. This may involve smoothing the surface, applying plaster, or adding decorative elements such as moldings or frescoes.
Inspect and Maintain: Finally, inspect the completed groin vault to ensure structural integrity and address any issues that may arise. Regular maintenance may be required to preserve the vault over time.
By following these steps, you can successfully construct a groin vault, adding architectural interest and structural strength to a building.
