Modern House Designs
Essential Guide to Modern House Designs | Inside the World of Contemporary Living Spaces
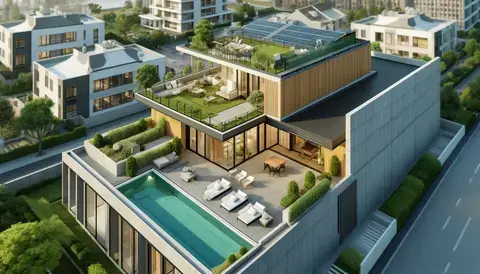
➤ Welcome to our detailed guide on modern house designs. This guide will walk you through everything from interior aesthetics to the architectural blueprints that characterize contemporary homes. Ideal for aspiring homeowners, architects, or anyone intrigued by modern aesthetics, this guide offers a thorough understanding of modern living spaces.
A Leading Guide in Modern House Designs for the Year 2024
➤Fun Fact:
Did you know that some modern homes are designed to be "passive houses"? This means they are so well insulated and air-tight that they hardly require any heating or cooling, reducing energy use by up to 90% compared to conventional homes. This design philosophy originated in Germany and has become a global trend in sustainable architecture, demonstrating how modern design can lead to significant advancements in energy efficiency and environmental care.
How has modern architecture evolved over time?
Modern architecture has gone through some major changes since it burst onto the scene in the late 19th and early 20th centuries. Initially, it was all about breaking away from traditional styles and trying out new, bold ideas. As time went on, modern architecture embraced new materials, technologies, and design concepts. Today, it's still evolving, adapting to meet the changing needs of society and the environment, and taking advantage of the latest technological advancements. It's a fascinating journey of innovation and creativity that continues to shape the way we live and build.
2024 Comprehensive Guide to Modern House Design
Understanding Modern House Designs
Characteristics of Modern House Designs: The defining features of modern house designs, such as minimalism, the use of industrial materials like glass and steel, and the integration of natural light through open spaces and large windows. Learn how these elements combine to create functional yet stylish homes.
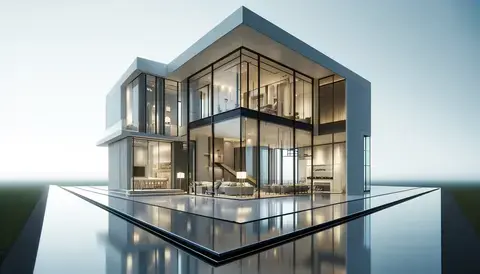
What are the key characteristics of modern house design?
The defining features of modern architecture are instrumental in creating functional yet stylish homes. Modern house design is characterized by several key features. Here are the main characteristics:
Clean Lines: Modern house designs often feature straightforward, geometric forms and clean lines that create a sense of simplicity and visual clarity. This minimalist approach reduces visual clutter and emphasizes the structure's overall shape and frame.
Open Floor Plans: These homes typically have fewer walls dividing rooms, which allows for a seamless flow between living spaces. This openness fosters a versatile environment where light and air circulate freely, enhancing the sense of space and connectivity within the home.
Minimalism: In line with modern design principles, minimalism plays a crucial role. This is not just about having fewer items in the rooms, but also about the choice of furniture and decorations that are simple yet functional. This approach contributes to a clutter-free, spacious environment that emphasizes quality over quantity.
Integration with Nature: Modern designs often incorporate large windows and glass doors to bring in natural light and offer expansive views. This connection to the outside environment helps blur the boundaries between indoors and outdoors, providing a tranquil living space that feels integrated with nature.
Use of Industrial Materials: Modern homes frequently utilize industrial materials such as concrete, steel, and glass. These materials are chosen for their aesthetic qualities as well as their functional benefits, contributing to the clean, sleek look that is characteristic of modern architecture.
Innovative Technology: Modern homes often incorporate the latest technology, including smart home systems that enhance functionality. These systems may control lighting, temperature, security, and more, offering convenience and improving energy efficiency.
These characteristics combine to define the modern house as a place of simplicity, openness, and harmony with its surroundings, all while using materials and technologies that enhance the living experience. Each element plays a part in crafting spaces that are not only aesthetically pleasing but also highly functional and sustainable.
How do you achieve a minimalist aesthetic in a modern house?
To achieve a minimalist aesthetic in a modern house, consider the following:
- Simplify the color palette: Stick to neutral tones like white, gray, and beige to create a sense of tranquility and space.
- Declutter: Remove unnecessary items and furnishings to promote a clean, uncluttered look.
- Focus on functionality: Choose furniture and decor with clean lines and simple forms that serve a purpose.
- Embrace negative space: Allow areas of your home to remain empty to create visual breathing room.
- Let natural light in: Maximize daylight with large windows and strategically placed mirrors to brighten and open up your space.
What are some common materials used in modern house construction?
Common materials used in modern house construction include:
- Concrete: Versatile and durable, concrete is often used for foundations, floors, and structural elements.
- Steel: Strong and lightweight, steel is used for framing, support beams, and architectural features.
- Glass: Transparent and reflective, glass allows natural light to enter while creating a sense of openness and connection to the outdoors.
- Wood: Warm and organic, wood is used for cladding, flooring, and interior finishes to add texture and warmth to modern spaces.
- Composite materials: Engineered materials like fiberglass, aluminum, and composite decking offer durability and low maintenance for exterior applications.
What to Look For in Modern House Designs?
When exploring modern house designs, there are several key aspects to consider that ensure the quality, functionality, and sustainability of the construction. This segment outlines the crucial factors to examine:
Structural Integrity: The first and foremost aspect to look for in any house, but particularly in modern designs where the architecture can involve unique structural elements. Assessing the structural integrity involves checking the materials used, the quality of construction, and compliance with local building codes and standards. A structurally sound home will not only provide safety and durability but also help maintain the value of the property over time.
Energy Efficiency: Modern house designs are often characterized by their ability to efficiently use energy, which is not only beneficial for reducing utility bills but also for minimizing the environmental impact. Key features to look for include:
- Insulation: Proper insulation in walls, roofs, and floors helps maintain the internal temperature, reducing the need for heating and cooling.
- Windows: Energy-efficient windows with double or triple glazing can significantly reduce energy loss.
- Orientation: The orientation of the house should maximize natural light and heat from the sun, decreasing the reliance on artificial lighting and heating systems.
- Energy-efficient appliances and systems: These are designed to use less power and water, further enhancing the home's overall energy efficiency.
Smart Home Technology Integration: Modern homes often incorporate advanced technologies that improve functionality and convenience. These technologies can include:
- Automated systems: For lighting, climate control, security, and entertainment that can be centrally controlled, often via smartphones or other digital devices.
- Sustainable technologies: Such as solar panels, smart thermostats, and energy management systems that help optimize energy use.
- Health-oriented technologies: Like advanced water filtration systems and air quality monitoring devices.
Sustainability: Assessing sustainability in modern house designs involves looking at how the house impacts the environment both during and after construction. Sustainable features to look for include:
- Use of renewable materials: Such as bamboo flooring or recycled steel.
- Rainwater harvesting systems: For garden watering or toilet flushing.
- Landscaping: That is native to the region and requires less water and maintenance.
Quality of Finishes: The finishes in a modern house are not only about aesthetics but also about longevity and ease of maintenance. High-quality finishes that are durable and easy to clean can significantly reduce long-term maintenance costs and effort.
Design Efficiency: This involves the practical layout of spaces, which should not only be aesthetically pleasing but also functional. The design should cater to the needs of all residents, with thoughtful consideration given to the placement of rooms, privacy, and storage solutions.
How do modern houses incorporate sustainability features?
Modern houses incorporate sustainability features in several ways:
- Passive design strategies, such as orientation and shading, maximize natural light and minimize energy consumption.
- High-performance insulation and windows improve thermal comfort and reduce heating and cooling costs.
- Renewable energy systems, such as solar panels and geothermal heating, help reduce reliance on fossil fuels.
- Water-saving fixtures and rainwater harvesting systems conserve water resources.
- Sustainable materials, such as reclaimed wood and recycled steel, minimize environmental impact.
By focusing on these elements, potential homeowners or designers can ensure that modern house designs are not only visually appealing but are also built to last, efficient, and environmentally responsible. These aspects contribute significantly to the quality of life for its residents and help maintain the property's value.
➤ Fun Fact: Modern homes often incorporate smart glass technology, which allows windows to change their transparency and heat transfer properties with the touch of a button. This innovative feature can transform windows from clear to opaque to enhance privacy or control the amount of sunlight entering the home, thereby optimizing energy efficiency and comfort without compromising the sleek, minimalist aesthetics that characterize modern design. This technology not only adds a futuristic touch but also improves the home's environmental footprint.
Free Tools and Resources for Designing Modern Houses
Discover the essential tools and software that can help you design a modern home. From architectural design software to virtual reality setups, get to know the technology that brings modern house designs to life.
What role does technology play in modern house design?
Technology plays a significant role in modern house design, enabling innovative solutions for comfort, convenience, and sustainability. Some examples include:
- Smart home automation systems control lighting, heating, and security remotely, enhancing convenience and energy efficiency.
- Energy-efficient appliances and HVAC systems reduce energy consumption and lower utility bills.
- Advanced building materials and construction techniques improve durability, insulation, and indoor air quality.
- Digital design tools, such as Building Information Modeling (BIM), streamline the design and construction process, reducing errors and optimizing efficiency.
DIY Tips for Designing Your Modern Home
For those interested in personally designing or customizing their space, this part provides practical tips on how to approach designing your own modern home. We'll cover basic design principles, budgeting tips, and how to communicate effectively with professionals.
➤ What's Next
We're going to get into the fascinating world of the interior of modern house design. We'll explore the defining features of modern architecture interior that shape functional yet stylish homes. From open floor plans to minimalist aesthetics, we'll uncover the key characteristics that define modern house design Interior . So, let's take a closer look at what makes modern homes stand out and how they reflect contemporary living trends. We step inside modern house design and discover its unique appeal.
Inside Modern House Design
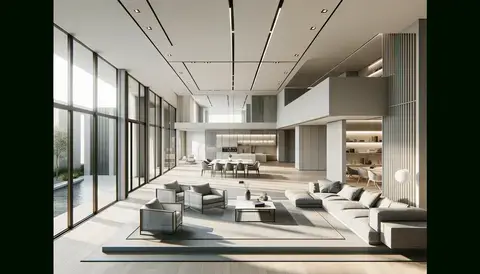
So, modern architecture has changed a ton since it first showed up in the late 1800s and early 1900s. At first, people were like, "Nope, we're done with all those old styles," and they started trying out new stuff, getting all experimental and innovative. Fast forward to today, and modern architecture is still evolving big time. Now, it's all about using cool new materials, tech, and ideas to meet the needs of society, protect the environment, and keep up with the latest tech trends. Cool, right?
Modern House Interior: Explore the sleek finishes and minimalist aesthetics that define modern interiors, focusing on space utilization and light.
Modern House Interior Design: Learn about the elements that make up modern interior design, including open floor plans and contemporary furniture that enhance the living experience.
How do interior designers approach decorating a modern home?
Interior designers approach decorating a modern home with an emphasis on simplicity, functionality, and harmony. Some strategies they may use include:
- Selecting streamlined furniture: Choose furnishings with clean lines and minimal ornamentation to create a cohesive, contemporary look.
- Incorporating natural materials: Integrate wood, stone, and other natural materials to add warmth and texture to modern interiors.
- Playing with scale and proportion: Mix and match furniture of varying heights and sizes to create visual interest and balance.
- Layering textures: Add depth and richness to your space by layering different textures through textiles, rugs, and accessories.
- Adding pops of color: Inject personality and vibrancy into your modern home with strategic accents of color through artwork, throw pillows, and decorative objects.
The Exteriors of Modern Houses
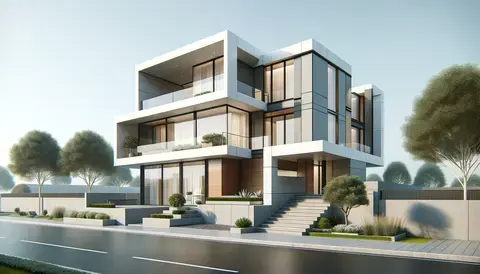
Modern House Exterior Design: Discover how modern homes make an impact with their clean lines and simple shapes, utilizing materials like glass and metal to forge a striking aesthetic.
Modern House Architecture: Delve into the architectural styles that influence modern home designs, emphasizing functional beauty and innovation.
Modern House Blueprint: Understand the blueprint of a modern house, showing the layout of rooms and how elements like natural light are integrated.
Modern House Drawing: View examples of modern house drawings that bring architectural concepts to life with precision and attention to detail.
Modern House Layout: Explore how modern houses are arranged to maximize space efficiency and flow between different areas of the home.
Modern House Elevation: Check out the different elevations commonly used in modern homes, focusing on the vertical perspective of building design.
Modern House Facade: Examine the facades of modern homes, showcasing innovative design techniques and materials that create striking exteriors.
Modern House Rooftop Design: Learn about modern rooftop designs that offer functional spaces for leisure and sustainability features like green roofs.
Architectural Plans for Modern Houses
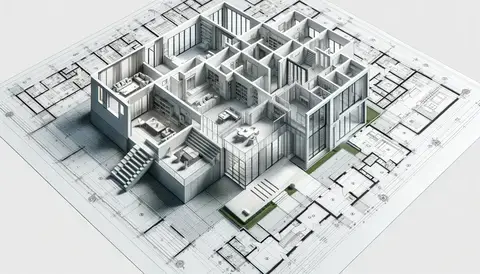
Modern House Plans: View plans that detail the structure and design of modern homes, providing a comprehensive look at their innovative layouts.
Modern Home Plans: Find out about different plans for modern homes, including variations that cater to various lifestyles and preferences.
Modern Home Floor Plans: Explore floor plans specifically designed for modern homes, emphasizing open spaces and seamless flow.
Key Takeaways on Designing and Understanding Modern Houses
Modern architecture has evolved significantly since its emergence in the late 19th and early 20th centuries. Initially, it was characterized by a rejection of historical styles in favor of innovation and experimentation. Over time, modern architecture has embraced new materials, technologies, and design philosophies. Today, it continues to evolve in response to changing societal needs, environmental concerns, and advances in technology.
In this free 2024 guide, we've explored a broad spectrum of modern house designs. From the aesthetics of design to the practicalities of planning and construction, modern houses represent a fusion of style and functionality that caters to contemporary living needs.
Modern House Designs Examples:
Explore various examples of modern house designs that showcase innovative architectural concepts and contemporary aesthetics.
Modern House Designs Interior Examples:
1. Modern House Interior: Explore the sleek finishes and minimalist aesthetics that define modern interiors, focusing on space utilization and light.
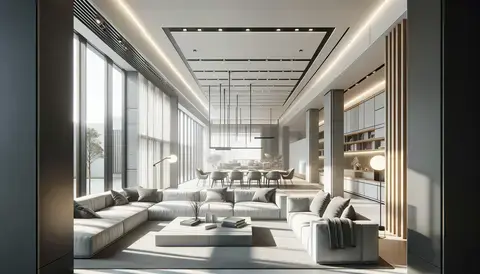
2. Modern House Interior Design: Learn about the elements that make up modern interior design, from open floor plans to contemporary furniture and fixtures.
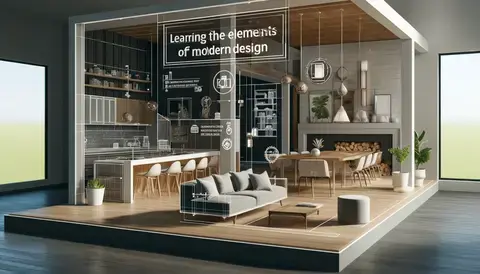
Modern House Designs Exterior Examples:
3. Modern House Exterior Design: Discover how modern homes stand out with their clean lines, simple shapes, and elegant use of materials like glass and metal.
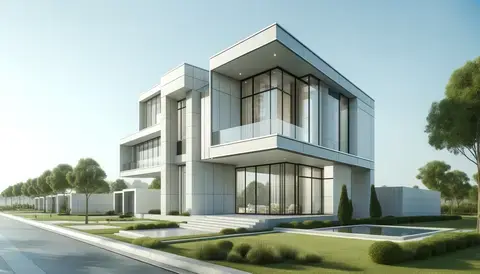
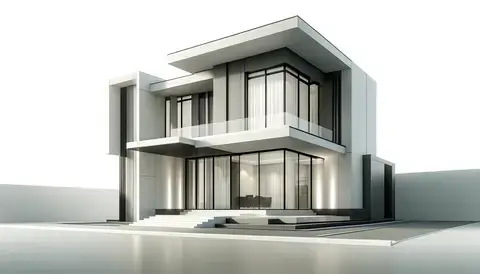
4. Modern House Architecture: Understand the architectural styles that influence modern home designs, highlighting their functional beauty and innovation.
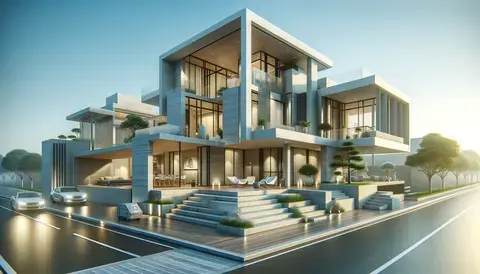
5. Modern House Blueprint: Understand the blueprint of a modern house, showing the layout of rooms and the integration of elements like natural light.
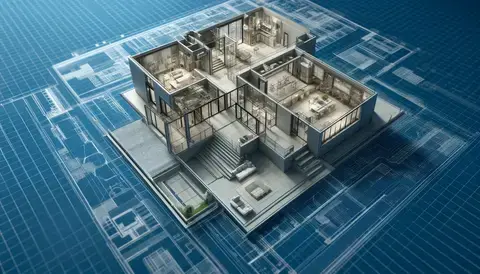
6. Modern House Drawing: See examples of modern house drawings that bring architectural concepts to life, emphasizing precision and attention to detail.
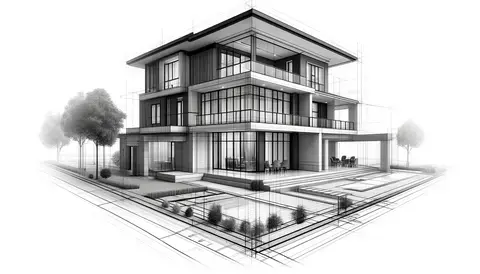
7. Modern House Layout: Explore how modern houses are laid out to maximize space efficiency and flow between different areas of the home.
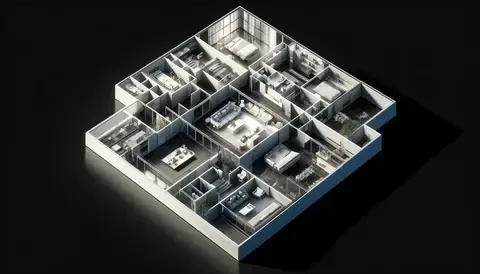
8. Modern House Elevation: Check out the different elevations commonly used in modern homes, focusing on the vertical perspective of building design.
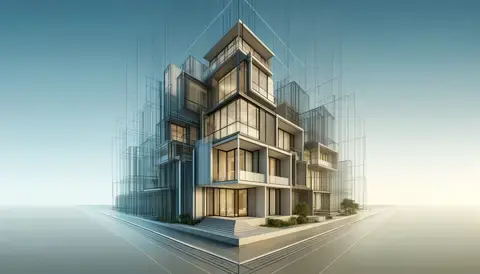
9. Modern House Facade: Examine the facades of modern homes, showcasing innovative design techniques and materials that create striking exteriors.
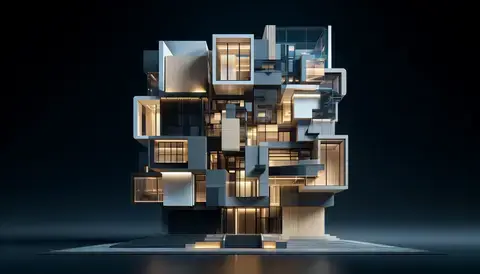
10. Modern House Rooftop Design: Learn about modern rooftop designs that offer functional spaces for leisure and sustainability features like green roofs.
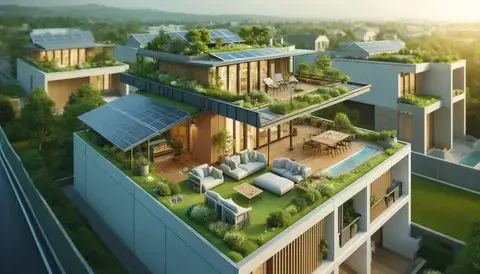
Modern House Designs Plans Examples:
11. Modern House Plans: View plans that detail the structure and design of modern homes, providing a comprehensive look at their innovative layouts.
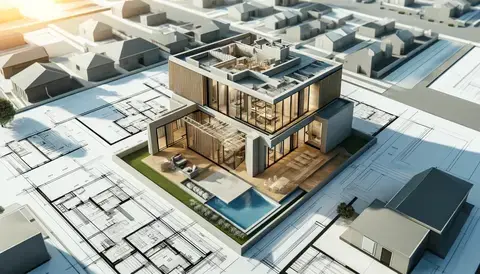
12. Modern Home Plans: Find out about different plans for modern homes, including variations that cater to various lifestyles and preferences.
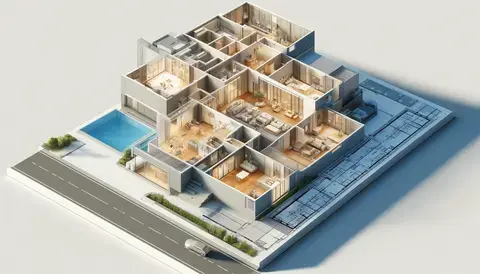
13. Modern Home Floor Plans: Explore floor plans specifically designed for modern homes, emphasizing open spaces and seamless flow.
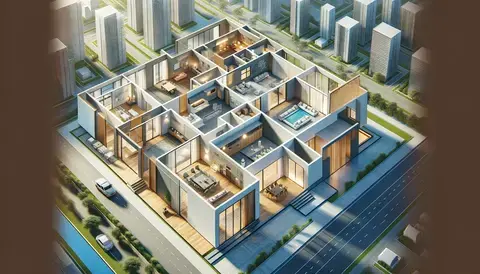
Other Examples:
14. Modern Home Design: Get insights into modern home design overall, discussing trends and how they cater to contemporary living needs.
15. Modern House Staircase Design: See how staircases in modern homes blend functionality with aesthetic appeal, often becoming focal points.
16. Modern House with Loft: Discover designs for modern homes with lofts, offering creative uses for space and unique interior aesthetics.
17. Modern House with Swimming Pool: Consider the designs of modern homes that incorporate swimming pools, enhancing outdoor living and entertainment.
What are Some Iconic Examples of Modern Houses?
Some iconic examples of modern houses include:
- Fallingwater by Frank Lloyd Wright: This masterpiece of organic architecture seamlessly integrates with its natural surroundings.
- Villa Savoye by Le Corbusier: A seminal work of the International Style, Villa Savoye is known for its simple geometric forms and functionalist design.
- Farnsworth House by Ludwig Mies van der Rohe: A minimalist masterpiece, Farnsworth House exemplifies Mies' "less is more" approach to design.
Modern Mansion Designs:
A structured breakdown of modern mansion designs, organized into categories for easy exploration. Each section is linked to a detailed article to deepen your understanding of the topic.
Interior:
Modern Mansion Inside: Explore the interior design elements and features that define modern mansions, including luxurious living spaces and innovative concepts.
Modern Mansion Interior: Delve into the decor, layout, and styling of modern mansions, showcasing the latest trends, materials, and techniques.
Modern Luxury House Design: Discover the principles and aesthetics behind modern luxury house design, featuring sleek finishes, high-end furnishings, and cutting-edge technology.
Plans:
Modern Mansion Plans: Learn about the architectural blueprints and floor plans that define modern mansions, focusing on room layouts, spatial organization, and structural details.
Modern Mansion Floor Plans: Explore detailed floor plans of modern mansions, examining room distribution, circulation patterns, and spatial relationships.
Luxury Modern House Plans: Explore architectural drawings and plans for luxury modern homes, with spacious layouts and sophisticated amenities.
Luxury Contemporary House Plans: Discover plans tailored for luxury living, showcasing innovative design concepts, sustainable features, and refined aesthetics.
Other:
Modern Mansion Design: Dive into the design principles and features that define modern mansion architecture, including sleek lines and integration with natural surroundings.
Luxury Modern Mansion: Explore examples of opulent modern mansions around the world, highlighting their architectural grandeur and exquisite craftsmanship.
This format makes it straightforward to find specific information about modern mansion designs, whether you’re interested in the interior details, architectural plans, or other aspects. Each category is expanded in separate articles, providing more comprehensive insights and practical examples.
Modern Farmhouse Designs:
A clear and concise guide to modern farmhouse designs, neatly categorized to help you easily navigate and understand the key aspects of this popular architectural style. Each section leads to a detailed exploration, enhancing your appreciation and knowledge of modern farmhouse aesthetics.
Modern Farmhouse Designs
Plans and Layouts
Modern Farmhouse Plans: Learn about the fusion of traditional charm with contemporary design that defines modern farmhouse plans.
Modern Farmhouse Home Plans: Explore a variety of home plans that showcase the functionality and rustic elegance typical of the modern farmhouse style.
Modern Farmhouse House Plans: Discover the house plans that bring to life the aesthetics of modern farmhouses, with open layouts and cozy spaces.
Modern Farmhouse Floor Plans: Examine detailed floor plans, emphasizing efficient use of space and smooth transitions between indoor and outdoor areas.
Design Principles
Modern Farm House Design: Dive into the design principles that blend modern simplicity with country charm, characteristic of modern farmhouses.
Modern Farm Home Plans: Check out home plans designed specifically for a modern farm lifestyle, emphasizing practicality and a connection with nature.
Specific Features
- Modern Farmhouse One Story: Explore plans for single-story modern farmhouses, ideal for those looking for level living without compromising on style and comfort.
This structured approach helps easily navigate through the intricacies of modern farmhouse designs, whether you're looking for general layout ideas, specific design principles, or features tailored to single-story living. Each category can be linked to more detailed articles for further exploration and understanding.
Modern Bungalow Designs:
An expanded and detailed guide to modern bungalow designs, organized into categories to facilitate easy access to information. This structure not only covers existing elements but also introduces additional categories that might be of interest. Each section is linked to a detailed article, providing comprehensive insights into the various aspects of modern bungalow architecture.
A thorough exploration of modern bungalow designs from basic plans to specific design elements and practical renovation tips. Each category is expanded into full articles, providing in-depth information that is accessible and practical for anyone interested in modern bungalow living.
Plans and Layouts:
Modern Bungalow House Plans:
Explore house plans specifically designed for modern bungalows, focusing on efficient use of space and contemporary aesthetics in a single-story layout.Modern Bungalow Plans:
Learn about the planning and architectural considerations unique to modern bungalows, including adaptations for different lot sizes and environments.
Design Features:
Modern Bungalow House Design:
Dive into the design elements that define modern bungalows, such as open floor plans, large windows, and seamless indoor-outdoor connections that emphasize comfort and style.Modern Bungalow Interior Design:
Discover the interior design strategies for modern bungalows, highlighting minimalist interiors, natural light maximization, and smart storage solutions.Modern Bungalow Exterior Features:
Examine the exterior features of modern bungalows, including materials used for façades, roofing styles, and landscaping ideas that enhance curb appeal.
Specific Architectural Elements:
Eco-Friendly Modern Bungalow Designs:
Explore eco-friendly design options for modern bungalows, focusing on sustainable materials, energy efficiency, and environmental integration.Modern Bungalow Renovation Ideas:
Learn about renovation ideas for updating old bungalows into modern spaces, covering everything from structural changes to aesthetic upgrades.Modern Bungalow Extensions:
Discover how to expand the living space of a bungalow with modern extensions that maintain the character of the home while adding functional space.
This format is designed to help easily navigate through the different aspects of modern bungalow designs, whether you’re interested in detailed plans, overarching design principles, or specific architectural features. Each section is expanded into a full article, providing detailed and practical insights.
Prefab Modern Homes:
A straightforward and organized guide to prefab modern homes, sorted into categories to help you quickly find the information you're interested in. Each category is expanded into a detailed article that provides in-depth insights into the prefab housing market.
Core Concepts:
Prefab Modern Homes:
Explore the characteristics and benefits of prefab modern homes, including their cost-effectiveness, energy efficiency, and modern design features that make them a popular choice for homeowners seeking a stylish yet practical living solution.Prefab Contemporary Homes:
Dive into the world of prefab contemporary homes, focusing on their sleek designs, innovative use of materials, and integration of the latest technology to offer comfortable and sustainable living spaces.Prefab Designer Homes:
Learn about designer prefab homes that blend aesthetics with functionality, designed by renowned architects and tailored to meet specific customer needs while ensuring environmental sustainability.
Specialized Designs:
Luxury Prefab Homes:
Discover the world of luxury prefab homes that offer premium features and bespoke designs, providing an alternative to traditional luxury housing with quicker construction times and reduced costs.Prefab Tiny Homes:
Explore the growing trend of prefab tiny homes, focusing on how these small spaces are designed to maximize functionality and style within a compact footprint.Eco-Friendly Prefab Homes:
Examine how prefab homes are leading the charge in eco-friendly building practices, utilizing sustainable materials, energy-efficient designs, and innovative technologies to minimize environmental impact.
Implementation and Practical Considerations:
Building Process of Prefab Homes:
Understand the step-by-step process of building a prefab home, from the initial design and manufacturing in a controlled factory setting to the final assembly and finishing on-site.Regulatory and Planning Considerations for Prefab Homes:
Learn about the zoning laws, building codes, and planning permissions necessary for installing a prefab home, which vary widely depending on location.Cost Analysis and Financing Options for Prefab Homes:
Dive into the financial aspects of owning a prefab home, including a breakdown of costs and available financing options, to help potential homeowners make informed decisions.
This comprehensive guide provides a detailed exploration of prefab modern homes, from basic concepts to more specific architectural and financial considerations. Each section is expanded into full articles, offering in-depth information that is accessible and practical for individuals interested in the prefab housing market.
Small Modern House Designs:
A neatly organized guide to small modern house designs, categorized to help you efficiently navigate through different aspects of compact living spaces.
This guide to small modern house designs, organized into distinct categories to streamline your exploration of these compact yet stylish living spaces. Each section leads to a detailed article, offering in-depth insights into various aspects of designing and planning small modern homes.
Small Modern House Designs:
Overview of Plans:
Small Modern House Plans:
Explore plans tailored specifically for small modern houses, highlighting smart space utilization, minimalist aesthetics, and innovative storage solutions designed to maximize living space.Small Modern Home Plans:
Dive into home plans created for small modern living, focusing on efficient layouts that optimize every square foot for daily functionality and comfort.Small Contemporary House Plans:
Examine plans specifically for small contemporary houses, showcasing the use of modern materials and technologies to enhance comfort and style in compact spaces.
Design Features:
Small Modern House:
Learn about the key features and benefits of small modern houses, including their adaptability to different landscapes and how they merge functionality with cutting-edge design.Small Modern Home Designs:
Discover the architectural and interior design elements that make small modern homes appealing, such as sleek lines, large windows, and open floor plans that create an illusion of spaciousness.Small Contemporary House Design:
Learn about the design principles behind small contemporary houses, highlighting how they incorporate modern trends into smaller, manageable living spaces.
Specialized Aspects:
Eco-Friendly Small Modern Homes:
Explore how small modern homes can be designed with eco-friendly principles, utilizing sustainable materials and energy-efficient practices to minimize environmental impact.Modular Small Modern Homes:
Investigate the advantages of modular construction for small modern homes, focusing on the speed, efficiency, and flexibility of this building method.Small Modern Urban Houses:
Delve into designs suited for urban environments, where space is at a premium, showcasing how small modern homes can effectively use vertical space and rooftop gardens.
This comprehensive structure provides a thorough overview of small modern house designs, from basic plans to specific design features and specialized aspects. Each category is set to be expanded into full articles, offering detailed insights and practical examples, making it easier for readers to find precise information tailored to their interests in compact modern living.
This format ensures you can easily find detailed information on small modern house designs.
Duplex Modern House Designs:
A detailed and structured guide to duplex modern house designs, categorized to facilitate easy navigation through various aspects of designing and planning duplex living spaces. Each category leads to a detailed article, offering in-depth insights into both the architectural and design specifics of modern duplex homes.
Architectural Plans:
Modern Duplex House Plans:
Explore detailed plans designed specifically for modern duplexes, focusing on layouts that optimize living space while maintaining privacy between the two units. These plans typically include multiple floors and efficient use of shared land.Modern Duplex Plans:
Dive into the broader planning considerations for duplex homes, such as zoning requirements, land usage, and architectural aesthetics that cater to modern lifestyles while offering functional duplex living arrangements.
Design Features:
Modern Duplex House Design:
Learn about the specific design elements that define modern duplex houses, including exterior aesthetics, interior layout optimizations, and innovative use of building materials to enhance both functionality and style.Modern Duplex Designs:
Discover various styles and trends in modern duplex design, ranging from ultra-modern to more subdued, minimalist approaches. This category emphasizes the adaptability of duplex designs to different urban and suburban environments.
Specialized Aspects:
Eco-Friendly Modern Duplex Designs:
Explore how modern duplex designs can incorporate eco-friendly building practices and materials, focusing on energy efficiency, sustainability, and reduced environmental impact.Luxury Modern Duplex Designs:
Delve into the world of luxury modern duplexes, which combine the practicality of duplex living with high-end design elements, luxurious materials, and premium amenities.Small Space Solutions in Modern Duplex Designs:
Investigate design solutions for modern duplexes built on smaller plots. This includes creative space-saving ideas, multi-functional areas, and compact design techniques that maximize both comfort and style.
This organized approach provides a comprehensive overview of duplex modern house designs, from architectural plans to design features and specialized aspects. Each category expanded into full articles, offering detailed insights and practical examples, making it easier for readers to find precise information tailored to their interests in modern duplex living.
Two-Story Modern House Designs:
A structured overview of two-story modern house designs, organized into specific categories like interior, exterior, and plans to help streamline your search for detailed information. Each category is linked to a more in-depth guide, offering comprehensive insights into each aspect of two-story modern home design.
Plans:
Modern Two-Story House Plans:
Explore the variety of plans for modern two-story houses, focusing on efficient use of vertical space and innovative layout configurations.Modern 2 Storey House Plans:
Learn about specific design plans tailored for modern two-storey homes, highlighting space optimization and modern architectural trends.Modern Two-Bedroom House Plans:
Discover plans for modern two-bedroom houses, ideal for small families or couples, emphasizing functionality and style in a compact design.
Exterior:
Modern Two-Story House Design:
Dive into the exterior design elements of modern two-story houses, showcasing contemporary aesthetics with clean lines and dynamic forms.Modern Two-Storey House Design:
Examine the specific design features of two-storey modern homes, including facade treatments and landscaping integration.Modern 2 Storey House Design:
Explore exterior designs for modern 2 storey houses, focusing on modern materials and sustainable building techniques.Modern 2 Story House Design:
Learn about the architectural details and stylistic considerations for modern 2 story house designs, with a focus on sleek and functional exteriors.
Interior:
Modern Two-Story House:
Get insights into the interior design strategies used in two-story modern houses, from open-plan living areas to maximized natural light and airflow.Modern Two-Bedroom House Design:
Discover the interior design of modern two-bedroom homes, emphasizing smart space utilization and contemporary decor.Modern Two-Bedroom House:
Explore the layout and design features of modern two-bedroom houses, tailored for efficient living within a more compact space.Modern Two-Storey House:
Learn about the design and functionality of modern two-storey homes, focusing on how these structures cater to both aesthetics and practical living requirements.
This organized format allows for easy navigation and in-depth exploration of each aspect of two-story modern house designs, whether you're looking for detailed plans, innovative exterior designs, or functional interior layouts. Each section is prepared to expand into full articles that provide deeper insights and practical examples.
Contemporary House Designs:
A 2024 new structured overview of contemporary house designs, categorized into different aspects such as style, plans, interiors, and special features. This organization will help you easily find detailed information, with each section linked to a more comprehensive free guide.
Style and Design:
Contemporary House Design:
Explore the elements that define contemporary house design, focusing on clean lines, open spaces, and innovative use of materials.Contemporary Home Design:
Learn about the aesthetics and functional considerations in contemporary home designs, including their adaptability to modern living needs.Contemporary House Style:
Discover the key characteristics of the contemporary house style, emphasizing minimalism and the blend of indoor and outdoor environments.
Plans:
Contemporary House Plans:
Examine a variety of contemporary house plans, showcasing flexibility in design and the ability to cater to diverse homeowner preferences.Contemporary Home Plans:
Dive into home plans that exemplify contemporary design, focusing on efficiency and aesthetic appeal.Contemporary Style House Plans:
Check out plans designed with a contemporary style, featuring modern architectural elements and space management.
Interior and Elevation:
Contemporary House Interior Design:
Get insights into the interior design strategies used in contemporary houses, from color schemes to furniture selection.Contemporary House Elevation Design:
Explore elevation designs for contemporary houses, highlighting their unique facades and impactful visual presence.Contemporary House Front Design:
Learn about the design considerations for the front of contemporary houses, including the entrance and facade aesthetics.
Specific Features:
Contemporary One-Story House:
Discover the design and functionality of contemporary one-story houses, suitable for those seeking a compact yet stylish living space.Contemporary One-Story House Plans:
Explore plans for one-story contemporary homes, focusing on simplicity and accessibility.Contemporary Single-Story Homes:
Examine single-story contemporary homes, highlighting their practical layouts and modern design elements.Contemporary Small House:
Learn about small contemporary house designs, ideal for minimalistic living or smaller plots.Contemporary Tree House:
Dive into the niche of contemporary tree houses, combining adventurous living with modern design principles.Contemporary Japanese House:
Explore the fusion of traditional Japanese elements with contemporary design in modern Japanese houses.
Multi-Storey Designs:
Contemporary Two-Storey House Design:
Check out designs for two-storey contemporary homes, maximizing living space without sacrificing style.Contemporary Sloped Roof Houses:
Discover the aesthetic and functional benefits of sloped roofs in contemporary house designs.Contemporary Double-Storey House Design:
Explore the design elements specific to double-storey contemporary homes, focusing on space and modernity.Contemporary Duplex:
Learn about contemporary duplex designs, which offer a modern take on multi-family residences.Contemporary Two-Storey House:
Get insights into two-storey contemporary house designs, ideal for families needing more space.Contemporary Single-Storey House:
Examine single-storey contemporary houses, known for their easy accessibility and modern aesthetics.Contemporary Single-Storey House Plans:
Explore plans for single-storey contemporary homes, offering a blend of style and practicality.
This structure allows for a thorough exploration of contemporary house designs, from individual style elements to specific architectural features. Each category is prepared to be expanded into detailed articles, providing deeper insights and practical examples.
Duplex Modern House Designs:
A simple 2024 new practical guide to duplex modern house designs, divided into specific categories to streamline your browsing experience.
Plans:
1. Modern Duplex House Plans:
Find out about the floor plans used in modern duplex homes. These plans show how each unit is laid out and how they share common walls. It's a great way to see how space is used efficiently in two-family homes.
Design:
2. Modern Duplex House Design:
Explore what makes the design of modern duplex houses stand out. This includes looking at the exterior look and interior features that make these homes functional yet stylish.
Detailed Plans:
3. Modern Duplex Plans:
Learn about the detailed architectural plans for modern duplexes. These plans go deeper into the construction details, showing everything from foundation to roof.
Overall Styles:
4. Modern Duplex Designs:
Discover the various styles of modern duplex homes. This section covers the aesthetics and practical designs that cater to the needs of families looking for a contemporary living space.
Each category is expanded into full articles and guides, providing more detailed insights and examples.
Minimalist House Designs: The Modern Approach
A streamlined guide to minimalist house designs, organized into distinct categories that make it easy to navigate and understand the essentials of minimalist living.
General Overview:
1. Minimalist House: Explore the concept of minimalist houses, focusing on their core principles of simplicity, clean lines, and a clutter-free environment that emphasizes functional living.
Design Aspects:
2. Minimalist House Design: Dive into the aesthetic elements that define minimalist house design. Learn about the use of space, color, and materials that create serene and spacious interiors.
Architectural Plans:
3. Minimalist House Plans: Examine architectural plans tailored for minimalist homes. These plans highlight efficient use of space and minimalist design principles from the ground up.
Small House Solutions:
4. Minimalist Small House: Discover how minimalist principles are applied to small houses, making them appear larger and more open than their actual size.
5. Minimalist Small House Design: Learn about specific design strategies for small minimalist houses, focusing on maximizing space and enhancing functionality without sacrificing style.
Interior Design:
6. Minimalist House Design Interior: Get insights into the interior design of minimalist houses. This section covers how minimalism affects choices in furniture, decor, and layout to create a cohesive and peaceful living space.
FAQs Section:
Common questions about modern house designs with detailed responses that enhance understanding and provide valuable insights.
Modern House Style FAQs:
FAQs section on modern house style! Here, we'll address common questions about modern architecture and design.
What style is a modern house?
A modern house typically features clean lines, open spaces, and a focus on function over form. It often incorporates industrial materials like concrete, steel, and glass. Think of sleek, minimalist designs with lots of natural light and an emphasis on simplicity.
What is a modern floor plan?
A modern floor plan usually prioritizes open layouts, with fewer walls and partitions to create a sense of spaciousness and flow. Rooms are often interconnected, blurring the lines between living, dining, and kitchen areas. This design promotes social interaction and flexibility in how spaces are used.
How many stories are in a modern style home?
Modern style homes can vary in height, but they often feature multiple stories to maximize living space on smaller urban lots. However, single-story modern homes are also common, especially in suburban or rural areas where land is more abundant.
What is the basic of the modern house?
The basic principles of modern house design include simplicity, functionality, and an emphasis on clean lines and geometric shapes. Natural materials like wood and stone may be used alongside industrial materials to create contrast. Large windows and open floor plans are also key features.
What is modern architecture called?
Modern architecture is often referred to as "contemporary" or "minimalist" architecture. It's characterized by its focus on innovation, efficiency, and breaking away from traditional styles and ornamentation.
What is a normal size modern house?
The size of a modern house can vary widely depending on factors like location, budget, and personal preference. However, a typical modern home might range from around 1,500 to 3,000 square feet, though larger or smaller options are also common.
What is modern house décor?
Modern house décor is characterized by clean lines, minimalism, and a focus on functionality. Neutral color palettes, sleek furniture, and uncluttered spaces are common elements. Think of minimalist artwork, geometric patterns, and a mix of textures to add interest.
What does a modern house look like inside?
Inside a modern house, you'll often find open layouts with few walls, allowing for seamless transitions between rooms. Large windows bring in plenty of natural light, while minimalist furnishings and neutral colors create a sense of calm and spaciousness.
What is the modern architecture style of a house?
The modern architecture style of a house emphasizes simplicity, functionality, and innovation. It often incorporates elements like flat roofs, asymmetrical facades, and large expanses of glass. Sustainability and energy efficiency are also important considerations.
What does a mid-century modern house look like?
Mid-century modern houses are characterized by their clean lines, open floor plans, and integration with nature. They often feature flat planes, large windows, and organic shapes. Think of iconic designs by architects like Frank Lloyd Wright and Ludwig Mies van der Rohe.
How tall is a modern house?
The height of a modern house can vary depending on factors like local building codes, site constraints, and architectural style. In urban areas, modern houses may be several stories tall to maximize space, while in suburban or rural settings, they may be single-story structures.
What is the modern vs classic home design?
Modern home design focuses on sleek lines, minimalism, and innovation, while classic home design often draws inspiration from historical styles like Victorian or Colonial architecture. Modern homes prioritize function and simplicity, whereas classic homes may feature more ornate details and traditional layouts.
Benefits of Modern Architecture FAQs:
Welcome to our FAQs section on the benefits of modern architecture! In this section, we'll explore the various advantages and principles of modernism design in architecture. Let's dive in!
Why modern house design?
Modern house design offers numerous benefits, including:
- Functionality: Modern homes are designed to meet the needs of contemporary lifestyles, with open floor plans and flexible spaces.
- Aesthetics: Clean lines, minimalist aesthetics, and innovative use of materials create visually striking and timeless designs.
- Efficiency: Modern architecture often incorporates energy-efficient features and sustainable materials, reducing environmental impact and utility costs.
- Adaptability: Modern design principles prioritize adaptability and flexibility, allowing spaces to evolve with changing needs and technologies.
Why do people love modern houses?
People are drawn to modern houses for several reasons:
- Sleek Design: The clean lines and minimalist aesthetic of modern architecture appeal to those who appreciate simplicity and sophistication.
- Functionality: Modern homes are designed to enhance daily living with open layouts, abundant natural light, and integrated technology.
- Status Symbol: Owning a modern home can signify a contemporary lifestyle and appreciation for innovative design.
- Connection to Nature: Large windows, outdoor living spaces, and sustainable features allow residents to feel more connected to the natural environment.
Why modern buildings are better?
Modern buildings offer numerous advantages over traditional structures:
- Efficiency: Modern construction techniques and materials contribute to greater energy efficiency and reduced environmental impact.
- Flexibility: Modern buildings can easily adapt to changing needs and technologies, allowing for future modifications and upgrades.
- Innovation: Modern architecture embraces cutting-edge design principles, materials, and technologies, leading to more innovative and sustainable buildings.
- Health and Well-being: Modern buildings prioritize occupant comfort and well-being, with features such as improved air quality, natural light, and ergonomic design elements.
Why modern architecture is better?
Modern architecture offers several advantages over traditional styles:
- Timelessness: The clean lines and minimalist aesthetic of modern design have a timeless appeal that transcends trends.
- Functionality: Modern architecture prioritizes function over form, resulting in spaces that are efficient, adaptable, and user-friendly.
- Innovation: Modern architects embrace new materials, technologies, and design principles to create buildings that push the boundaries of creativity and sustainability.
- Environmental Responsibility: Modern architecture places a strong emphasis on sustainability, with features such as green roofs, passive heating and cooling, and renewable energy sources.
What are the principles of Modernism design?
The principles of Modernism design include:
- Simplicity: Modernism emphasizes simplicity and clarity in form, function, and materials.
- Functionality: Designs should prioritize the needs of the user and promote efficiency and practicality.
- Honesty: Modernist buildings should express their structural and functional elements honestly, without unnecessary ornamentation or decoration.
- Innovation: Modernism embraces new materials, technologies, and construction techniques to push the boundaries of design and creativity.
What are the elements of modern architecture?
Elements of modern architecture include:
- Clean Lines: Modern buildings feature simple, geometric shapes and clean lines.
- Open Floor Plans: Spaces are often open and interconnected, allowing for flexible use and a sense of spaciousness.
- Abundant Natural Light: Large windows and skylights maximize natural light and create a connection to the outdoors.
- Integration with Nature: Modern architecture often incorporates elements that blur the boundaries between indoor and outdoor spaces, such as courtyards, terraces, and green roofs.
How does modern architecture make you feel?
Modern architecture can evoke a range of emotions, including:
- Calmness: The clean lines and minimalist aesthetic of modern design can create a sense of calm and tranquility.
- Inspiration: Innovative use of materials, forms, and technologies in modern architecture can inspire creativity and wonder.
- Connection: Modern buildings that prioritize natural light and views of the surrounding environment can foster a sense of connection to nature and the larger world.
- Excitement: Bold and unconventional designs in modern architecture can elicit feelings of excitement and curiosity.
What is modern architecture today?
Modern architecture today encompasses a wide range of styles and approaches, but it generally refers to architecture that reflects contemporary design principles and values. This may include buildings that prioritize sustainability, innovation, and adaptability to meet the needs of modern society.
How to define modernism?
Modernism is a cultural movement that emerged in the late 19th and early 20th centuries, encompassing a wide range of art forms, including architecture, literature, music, and visual arts. In architecture, modernism is characterized by an emphasis on simplicity, functionality, and innovation, with a rejection of traditional ornamentation and historical styles.
What are the advantages of choosing a modern house over a traditional one?
Choosing a modern house over a traditional one offers several advantages, including:
- Efficiency: Modern homes are often more energy-efficient and environmentally friendly than traditional homes, with features such as solar panels, energy-efficient appliances, and green building materials.
- Functionality: Modern homes are designed to meet the needs of contemporary lifestyles, with open floor plans, flexible spaces, and integrated technology.
- Aesthetics: The sleek, minimalist aesthetic of modern architecture can create a stylish and timeless living environment.
- Innovation: Modern homes often incorporate cutting-edge design principles, materials, and technologies, allowing for greater comfort, convenience, and sustainability.
How does modern architecture contribute to urban landscapes?
Modern architecture contributes to urban landscapes in several ways, including:
- Iconic Landmarks: Modern skyscrapers, museums, and cultural centers can become iconic landmarks that define the skyline of a city.
- Urban Revitalization: Modern architecture can breathe new life into urban areas by repurposing old buildings, creating vibrant public spaces, and fostering economic development.
- Sustainability: Modern buildings often incorporate green design principles, such as passive heating and cooling, rainwater harvesting, and green roofs, which contribute to the sustainability of urban environments.
- Community Spaces: Modern urban developments often include mixed-use developments, pedestrian-friendly streetscapes, and public parks, which enhance the quality of life for residents and visitors alike.
In what ways does modern architecture prioritize functionality?
Modern architecture prioritizes functionality in several ways, including:
- Open Floor Plans: Modern buildings often feature open floor plans that promote flexibility and adaptability, allowing spaces to be used for multiple purposes.
- Efficient Use of Space: Modern architects maximize the use of available space by eliminating unnecessary walls and partitions and designing multi-functional spaces that can serve multiple purposes.
- Integration of Technology: Modern buildings incorporate technology to enhance functionality, with features such as smart home systems, energy-efficient appliances, and automated lighting and heating controls.
- Accessibility: Modern architecture strives to make buildings accessible to people of all ages and abilities, with features such as ramps, elevators, and wider doorways to accommodate wheelchairs and strollers.
How does modern architecture respond to environmental challenges?
Modern architecture responds to environmental challenges in several ways, including:
- Sustainable Design: Modern buildings incorporate sustainable design principles, such as passive heating and cooling, natural ventilation, and the use of recycled and eco-friendly materials, to minimize environmental impact and reduce energy consumption.
- Green Building Certifications: Many modern buildings seek LEED (Leadership in Energy and Environmental Design) certification or other green building certifications to demonstrate their commitment to sustainability and environmental responsibility.
- Energy Efficiency: Modern buildings use energy-efficient technologies and systems, such as high-performance insulation, energy-efficient lighting, and renewable energy sources, to reduce energy consumption and greenhouse gas emissions.
- Resilience: Modern architecture considers the impacts of climate change and extreme weather events, with designs that prioritize resilience and adaptability to ensure the long-term sustainability and durability of buildings.
What role does cultural influence play in modern architecture?
Cultural influence plays a significant role in shaping modern architecture, influencing everything from architectural styles and materials to design concepts and building techniques. Cultural factors such as history, geography, climate, religion, and social customs can all influence the form and function of modern buildings, resulting in architecture that is uniquely suited to its cultural context. For example, modern architecture in Japan may incorporate traditional elements such as tatami mats and sliding doors, while modern architecture in Scandinavia may prioritize simplicity, natural materials, and connection to nature. Ultimately, cultural influence enriches modern architecture by providing diverse perspectives and inspirations that contribute to the richness and diversity of architectural expression worldwide.
House Size and Design FAQs:
Let's delve into the world of house size and design, focusing on modern architecture and luxury homes. Here's everything you need to know:
What is considered a modern building?
Modern buildings are characterized by sleek design, clean lines, and innovative use of materials. They often prioritize functionality, sustainability, and technological integration.
How much to build a modern house?
The cost of building a modern house varies depending on factors such as location, size, materials, and design complexity. On average, building a modern house can range from $150 to $500 per square foot.
What is a luxury style home?
A luxury style home is characterized by high-end finishes, premium amenities, and exquisite craftsmanship. These homes often feature spacious layouts, state-of-the-art technology, and lavish design elements.
What style of house is most expensive?
The most expensive style of house is often luxury custom homes, which can include various architectural styles such as modern, contemporary, Mediterranean, or Tudor. These homes typically feature high-end finishes, premium materials, and custom design elements.
What is the best size house?
The best size for a house depends on individual preferences, lifestyle needs, and budget. However, modern trends lean towards smaller, more efficient homes that maximize space and minimize waste.
How big is a modern living room?
Modern living rooms can vary in size depending on the overall layout and design of the house. On average, modern living rooms range from 200 to 400 square feet, but they can be larger or smaller depending on the specific design preferences and space available.
What are the disadvantages of modern houses?
Some disadvantages of modern houses include:
- Limited character: Modern houses may lack the architectural charm and character of older homes.
- Maintenance costs: High-tech features and materials used in modern houses can require expensive maintenance and repairs.
- Environmental impact: Despite efforts to be sustainable, some modern construction practices and materials may have a negative environmental impact.
How do you determine the appropriate size for a modern house?
The appropriate size for a modern house depends on factors such as:
- Family size: Consider the number of occupants and their space needs.
- Lifestyle: Evaluate how you plan to use the space and your living preferences.
- Budget: Determine how much you're willing to spend on construction and maintenance.
- Future needs: Anticipate future changes, such as family growth or aging in place, and plan accordingly.
What are some factors that influence the cost of building a modern house?
Factors that influence the cost of building a modern house include:
- Location: Building costs vary by region and local building codes.
- Size and layout: Larger and more complex designs typically cost more to build.
- Materials: High-quality materials and finishes can drive up construction costs.
- Labor and contractors: Skilled labor and specialized contractors may come at a premium.
How do architects balance aesthetics with functionality in modern house design?
Architects balance aesthetics with functionality in modern house design by:
- Prioritizing functionality: Ensuring that spaces are efficient and practical for everyday use.
- Incorporating innovative design elements: Introducing unique features that enhance both form and function.
- Using high-quality materials: Selecting materials that are both visually appealing and durable.
- Emphasizing natural light and open spaces: Creating a sense of openness and connection to the outdoors while maintaining privacy and comfort.
What are some innovative design features found in luxury modern homes?
Some innovative design features found in luxury modern homes include:
- Smart home technology: Automated systems for lighting, heating, security, and entertainment.
- Indoor-outdoor living spaces: Seamless transitions between indoor and outdoor areas, such as sliding glass doors and outdoor kitchens.
- Sustainable design elements: Green roofs, solar panels, and rainwater harvesting systems to minimize environmental impact.
- Wellness amenities: Home gyms, spas, and meditation rooms designed to promote health and well-being.
How do you optimize space in a modern house layout?
To optimize space in a modern house layout, consider:
- Open floor plans: Removing unnecessary walls to create a sense of spaciousness and flow between rooms.
- Built-in storage: Incorporating custom storage solutions, such as built-in shelves and cabinets, to maximize useable space.
- Multi-functional furniture: Choosing pieces that serve multiple purposes, such as a sofa bed or a dining table with storage underneath.
- Vertical space: Utilizing vertical space with tall cabinets, lofted areas, and high ceilings to increase storage and visual interest.
Global Perspectives on Architecture FAQs
Let's explore global perspectives on architecture, covering modern house design, architectural trends, and cultural influences from around the world. In this section, we'll get into the diverse landscape of modern house design and architectural trends across different regions of the world.
Where are modern houses most popular?
Modern houses are most popular in urban areas with thriving architectural scenes, such as major cities in North America, Europe, and Asia. These regions often embrace contemporary design principles and innovative construction techniques.
Which is the best modern house in the world?
The title of "best" modern house is subjective and can vary depending on individual preferences and criteria. However, some iconic examples of modern architecture include the Fallingwater house by Frank Lloyd Wright in Pennsylvania, USA, and the Villa Savoye by Le Corbusier in France.
What is the most beautiful house in the world?
Determining the most beautiful house in the world is subjective and can vary based on personal taste and cultural influences. However, some houses renowned for their beauty include the Taj Mahal in India, the Hearst Castle in California, and the Palace of Versailles in France.
Which house is No 1 in the world?
There isn't a definitive "number one" house in the world, as beauty and significance are subjective. However, some houses are widely celebrated for their architectural excellence, such as the Burj Khalifa in Dubai, known for its record-breaking height and innovative design.
Which country has the best house design?
Various countries around the world are known for their unique and innovative house designs. Countries like Japan, Sweden, and the United States are often praised for their contributions to modern architecture and design.
What city has the prettiest houses?
Cities like Paris, Barcelona, and Kyoto are renowned for their picturesque streets lined with charming and architecturally significant houses. These cities boast a rich history of architectural styles and urban planning that contribute to their aesthetic appeal.
What is the most famous house style?
One of the most famous house styles is the Bauhaus style, characterized by its emphasis on functionality, simplicity, and geometric forms. Other notable house styles include Victorian, Craftsman, and Mid-Century Modern.
How does cultural context influence modern house design in different parts of the world?
Cultural context plays a significant role in shaping modern house design, influencing everything from architectural styles and building materials to spatial layouts and decorative elements. In regions with rich cultural traditions, architects often incorporate local customs, beliefs, and aesthetics into their designs, resulting in buildings that reflect the values and identity of the community.
What are some notable architectural trends in different regions?
Architectural trends vary widely from region to region, influenced by factors such as climate, geography, socio-economic conditions, and cultural heritage. Some notable trends include sustainable design practices in Scandinavia, tropical modernism in Southeast Asia, and desert architecture in the Middle East.
How do architects incorporate local materials and traditions into modern house designs?
Architects often draw inspiration from local materials and traditions when designing modern houses, integrating indigenous building techniques, natural materials, and cultural motifs into their designs. This not only creates a sense of place and connection to the surroundings but also promotes sustainability and resilience in architecture.
What are some challenges architects face when designing modern houses in urban areas versus rural areas?
Architects face different challenges when designing modern houses in urban versus rural areas. In urban areas, constraints such as limited space, zoning regulations, and infrastructure limitations may pose challenges to design innovation. In contrast, rural areas may present challenges related to environmental sensitivity, access to resources, and preserving local heritage while embracing modernity.
How does climate affect modern house design in different regions?
Climate has a significant impact on modern house design, influencing everything from building orientation and materials to energy efficiency and thermal comfort. Architects must consider factors such as temperature fluctuations, humidity levels, precipitation patterns, and solar exposure when designing houses to ensure they are comfortable, sustainable, and resilient to environmental conditions.
Modern House Design and Urban Development FAQs:
In this section, we'll address various aspects of modern house design and urban development, including the blending of architectural styles, government policy influence, sustainable architecture projects, and cultural influences.
What are some examples of modern houses that successfully blend traditional and contemporary design elements?
Some examples of modern houses that successfully blend traditional and contemporary design elements include:
Balancing Act House, Australia: This house features a modern, minimalist design with traditional elements such as timber cladding and pitched roofs, creating a harmonious blend of old and new.
Villa Escarpa, Portugal: This villa combines traditional Portuguese architecture with contemporary design principles, featuring whitewashed walls, terracotta tiles, and sleek, modern interiors.
Chimney House, USA: Located in California, this house seamlessly integrates traditional materials like brick and wood with contemporary features such as floor-to-ceiling windows and open-plan layouts.
How do architectural styles differ between urban and rural areas in the same region?
Architectural styles often differ between urban and rural areas due to factors such as population density, available resources, and cultural influences. In urban areas, buildings tend to be taller, more densely packed, and may feature modern architectural styles to maximize space efficiency. In contrast, rural areas may have more traditional architectural styles, such as farmhouses or cottages, which blend harmoniously with the natural landscape.
What role does government policy play in shaping modern house design and urban development?
Government policy plays a significant role in shaping modern house design and urban development through zoning regulations, building codes, and land-use policies. These policies can influence factors such as building heights, density, sustainability requirements, and accessibility standards, shaping the overall character and function of urban and suburban environments.
Can you provide examples of sustainable architecture projects in different parts of the world?
Some examples of sustainable architecture projects around the world include:
Bosco Verticale, Italy: These "Vertical Forest" towers in Milan feature lush greenery on every balcony, providing natural insulation, air purification, and habitat for wildlife.
The Crystal, United Kingdom: This sustainable building in London showcases cutting-edge green technologies, including solar panels, rainwater harvesting systems, and energy-efficient design principles.
The Edge, Netherlands: Named the world's greenest office building, The Edge in Amsterdam utilizes advanced technologies to optimize energy usage, water consumption, and indoor air quality.
How do cultural festivals and events influence modern house design and urban planning decisions?
Cultural festivals and events can influence modern house design and urban planning decisions by celebrating local heritage, fostering community engagement, and promoting creative expression. These events may inspire architects and urban planners to incorporate cultural motifs, traditions, and social dynamics into their designs, creating vibrant and inclusive spaces that reflect the identity and values of the community.
Urban Development and Architectural Strategies FAQs:
In this section, we'll discuss innovative strategies for affordable housing design, community inclusivity, sustainable architecture, smart cities, and the influence of historical preservation on modern urban planning.
What are some innovative strategies for affordable housing design in urban areas?
Innovative strategies for affordable housing design in urban areas include:
Modular Construction: Prefabricated modular units can be mass-produced off-site and assembled quickly on-site, reducing construction costs and time.
Micro-Apartments: Compact living spaces designed for efficiency and affordability, often located in high-density urban areas.
Mixed-Use Developments: Integrating residential, commercial, and recreational spaces in one development to create vibrant, walkable neighborhoods with affordable housing options.
Adaptive Reuse: Repurposing existing structures, such as warehouses or office buildings, into affordable housing units, reducing demolition and construction costs.
Community Land Trusts: Nonprofit organizations acquire and hold land for the benefit of the community, offering affordable homeownership opportunities through long-term lease agreements.
How do architects and urban planners address the needs of diverse communities in their designs?
Architects and urban planners address the needs of diverse communities by:
- Conducting extensive community engagement and participatory design processes to understand the unique needs and preferences of residents.
- Designing inclusive public spaces that accommodate people of all ages, abilities, and backgrounds.
- Incorporating culturally relevant elements and amenities that reflect the identity and heritage of local communities.
- Prioritizing equitable access to essential services, such as healthcare, education, transportation, and affordable housing.
- Implementing sustainable and resilient design strategies to mitigate the impacts of climate change and promote environmental justice.
What are the economic impacts of sustainable architecture and urban development?
The economic impacts of sustainable architecture and urban development include:
- Cost Savings: Sustainable buildings and infrastructure can reduce energy and water consumption, leading to lower operating costs and long-term savings for owners and occupants.
- Job Creation: Investments in green infrastructure and renewable energy projects create new job opportunities in the construction, manufacturing, and technology sectors.
- Property Value: Sustainable buildings often command higher property values and rental rates due to their lower operating costs, healthier indoor environments, and enhanced market appeal.
- Economic Resilience: Sustainable cities are better equipped to adapt to climate change and resource scarcity, reducing economic vulnerability and increasing long-term resilience.
Can you discuss the concept of "smart cities" and its implications for future urban development?
Smart cities leverage technology and data to improve efficiency, sustainability, and quality of life for residents. Implications for future urban development include:
- Integrated Infrastructure: Smart cities integrate digital technologies into urban infrastructure, such as transportation systems, energy grids, and public services, to enhance connectivity and efficiency.
- Data-driven Decision Making: By collecting and analyzing real-time data, smart cities can make informed decisions to optimize resource allocation, improve service delivery, and enhance public safety.
- Citizen Engagement: Smart cities engage citizens through digital platforms and sensors, enabling participatory governance, feedback mechanisms, and community collaboration in urban planning and decision-making processes.
- Sustainability: Smart cities prioritize environmental sustainability by promoting renewable energy, efficient resource management, and eco-friendly transportation options to reduce carbon emissions and mitigate climate change impacts.
How do historical preservation efforts influence modern architecture and urban planning decisions?
Historical preservation efforts influence modern architecture and urban planning decisions by:
- Maintaining Cultural Identity: Preserving historic buildings and landmarks helps retain a sense of cultural identity and heritage within evolving urban landscapes.
- Informing Design Principles: Architects and planners draw inspiration from historic architectural styles, materials, and techniques when designing new buildings and developments, creating continuity and visual harmony with the surrounding context.
- Balancing Conservation and Development: Preservation policies and regulations strike a balance between conserving historic structures and accommodating new development, ensuring that urban growth respects and enhances the historic fabric of communities.
- Fostering Public Engagement: Historical preservation fosters public awareness, appreciation, and stewardship of architectural heritage, promoting community pride and engagement in urban planning and revitalization efforts.
Additional Related Questions:
Let's address some additional questions related to urban development and architectural strategies:
- What are some examples of successful community-driven urban redevelopment projects?
- How do transit-oriented developments promote sustainable urban growth and reduce reliance on private automobiles?
- Can you discuss the concept of "tactical urbanism" and its role in temporary urban interventions and placemaking initiatives?
- What are the challenges and opportunities of retrofitting existing urban infrastructure to meet sustainability goals and climate resilience objectives?
- How can public-private partnerships support innovative financing mechanisms for urban development projects, particularly in underserved communities?
Further Exploration
For those interested in deepening their knowledge of modern architecture, here are some recommended books and courses that cover various aspects of this diverse field:
Books on Modern Architecture
"Modern Architecture: A Critical History" by Kenneth Frampton
- This book offers a comprehensive historical narrative of modern architecture, providing insight into the architectural movements and their socio-political contexts from the 18th century to the present.
"Towards a New Architecture" by Le Corbusier
- Written by one of the pioneers of modern architecture, this book presents a series of essays that advocate for and explain the concepts of modernism in architecture.
"Architecture: Form, Space, and Order" by Francis D.K. Ching
- A staple text for students of architecture, this book visually and textually explores the foundational principles of space and form that underpin the modern architectural style.
"The International Style" by Henry-Russell Hitchcock and Philip Johnson
- This book articulates the characteristics of the International Style of modernism and is essential reading for understanding the global spread and adaptations of modernist architecture.
"Design Like You Give a Damn: Architectural Responses to Humanitarian Crises" by Architecture for Humanity
- This book explores the role of architecture in addressing global humanitarian challenges, showcasing how modern design principles can be applied to meet the needs of affected communities.
Online Courses on Modern Architecture
Modern Architecture: An Introduction (Coursera, offered by University of London)
- This course provides an overview of key architects and movements in modern architecture from the 19th century to the present.
The Architectural Imagination (edX, offered by Harvard University)
- Learn to read architecture as a cultural expression as well as a technical achievement, with discussions on leading architects and buildings.
Innovation in Sustainable Design (FutureLearn)
- Explore the role of innovation in modern architectural design, particularly how it can lead to sustainability and even solve social issues.
Architecture Studio: Building in Landscapes (MIT OpenCourseWare)
- This free course teaches students about the relationship between landscapes and built forms, a critical component of modern architecture design.
Revit 2023: Essential Training for Architecture (LinkedIn Learning)
- For those interested in applying modern architectural principles practically, this course offers training on Revit, a crucial tool in modern architectural design and BIM.
These resources are suitable for a range of interests and expertise, from those new to architecture to professionals looking to expand their understanding of modern architectural principles and practices. Whether you're seeking theoretical knowledge or practical skills, these books and courses offer valuable insights into the ever-evolving field of modern architecture.
