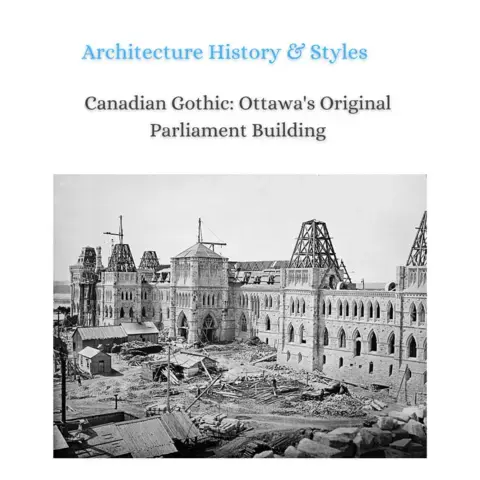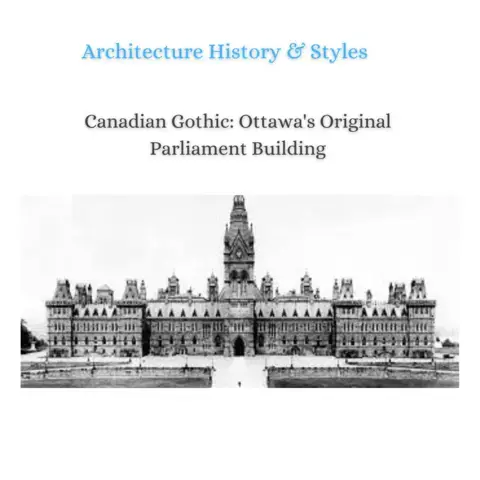Canadian Parliament Buildings History, Architecture and Art
Canadian Parliament Buildings - History and Facts: A Complete Report Into Canada's Parliament Building History & Facts
In 1859, the construction of Canada's federal parliament buildings began. However, at that time, the focus wasn't on showcasing them as symbols of nationhood. The debate centered around the architectural style, with Neoclassical and Gothic Revival as the leading contenders. A Canadian compromise resulted in a blend of Victorian Gothic revival styles, reflecting Canadian preferences through eclectic ornamentation and local materials.

The Parliament Buildings, both pre-fire and post-fire in 1916, exhibit striking features such as lancet windows, pointed arches, and spires adorned with crockets, all constructed using a rubble-course stonework method. Initially, slate tiles covered the roofs, later replaced by durable copper. These buildings comprise three main blocks: the south-facing Centre Block, housing the iconic Peace Tower, named in honor of Canadian World War I veterans, and the library at the rear, flanked by the East and West blocks.
Originally, the plan was to use "native limestone" from locations like Hull, Quebec, or Gloucester, Ontario, along with Ohio Sandstone from Cleveland, Ohio, for the decorative elements. However, architects Fuller and Jones suggested the use of lighter and more appealing Nepean Sandstone in 1860, despite the slightly higher cost.
The original Victoria Tower in the Centre Block stood at 60 meters in height. After being reconstructed post-1915 fire, it was renamed the Peace Tower, reaching an impressive 97.5 meters. The intentionally rough-textured building stones reflected the ruggedness of the nation's capital.
Construction during that era relied on muscle-powered cranes using pulleys, ramps, wheelbarrows, and scaffolding. The project was massive, employing around 400 to 500 workers in 20 teams.
Following the 1916 fire, reconstruction commenced promptly. The new design of the Canadian Parliament Buildings, completed in 1922, preserved the original aesthetics while incorporating modern structural techniques and materials. Limestone from Manitoba replaced wood for interior walls, and marble floors were introduced. Steel covered with Nepean sandstone, as in the original design, was used for the external frame, with Ohio sandstone now adorning light wells, cowls, air towers, chimneys, and penthouses.
A significant change involved adopting a symmetrical bi-axial plan, with minor and major corridors designed according to principles favored by the École des Beaux-Arts in Paris.
A Glimpse into Canada's Parliament Building History
Unveiling the Architectural Tapestry
In the historical tapestry of Canada, the construction of the federal parliament buildings in 1859 was not just a feat of engineering but a canvas reflecting the nation's evolving identity. The architectural discourse revolved around Neoclassical and Gothic Revival styles, ultimately resulting in a harmonious blend that captured Canadian preferences and local influences.
A Symphony of Styles: Gothic Revival Unveiled
The Parliament Buildings, both pre-fire and post-fire in 1916, stand as testaments to Victorian Gothic revival styles. Lancet windows, pointed arches, and spires adorned with crockets showcase the craftsmanship of the past. Constructed using the rubble-course stonework method, these buildings boast timeless elegance, with durable copper now gracing the roofs that once wore slate tiles.

A Melodic Ode to Architectural Elegance: Unveiling the Gothic Revival
The Parliament Buildings, whether gazing upon their pre-fire magnificence or witnessing their post-fire resurrection in 1916, serve as enduring tributes to the captivating Victorian Gothic revival styles. This architectural symphony is characterized by a harmonious blend of design elements that exude an undeniable sense of grace and historical significance.
Lancet windows, slender and pointed, grace the façade, evoking a sense of verticality that adds to the grandeur of the structures. These windows, reminiscent of medieval Gothic cathedrals, contribute to the timeless charm of the Parliament Buildings. The pointed arches, another hallmark of the Gothic Revival, lend an air of sophistication and vertical thrust to the architectural composition.
Crowning these architectural masterpieces are spires adorned with crockets, intricate carvings that resemble delicate foliage. These ornamental details not only showcase the meticulous craftsmanship of the past but also contribute to the overall aesthetic allure. Each spire tells a story, a narrative etched in stone, capturing the essence of a bygone era and the cultural significance it embodies.
Constructed using the rubble-course stonework method, these buildings boast a resilient elegance. The irregularly shaped stones, meticulously arranged to form solid walls, create a visual texture that adds character and authenticity. This method not only served a functional purpose but also became an intrinsic part of the aesthetic appeal, embodying the craftsmanship and attention to detail of the era.
The roofs, witnesses to the passage of time and the architectural evolution of the Parliament Buildings, underwent a transformation. Once adorned with slate tiles, they now wear the patina of durable copper. This change not only reflects the adaptability of the structures but also symbolizes a nod to modernity while preserving the historical integrity of the buildings.
In essence, the Gothic Revival unveiled in the Parliament Buildings is a symphony of architectural elements, each playing a distinctive role in creating an enduring masterpiece. The amalgamation of lancet windows, pointed arches, spires with crockets, and the rubble-course stonework method harmonizes to form a timeless composition that beckons admirers to immerse themselves in the rich history and captivating allure of this architectural treasure.
The Heartbeat of the Capital: Centre Block and Peace Tower
At the core of the architectural ensemble lies the south-facing Centre Block, home to the iconic Peace Tower. Originally named Victoria Tower, the post-1915 fire reconstruction elevated it to 97.5 meters, embodying the resilient spirit of the nation. The intentionally rough-textured stones echo the ruggedness of Canada's capital, inviting a poetic interpretation of the architectural landscape.
The Pulsating Core: Centre Block and the Majestic Peace Tower
Nestled at the very heart of the architectural ensemble, the south-facing Centre Block stands as a monumental testament to Canada's historical narrative. Within its embrace resides the iconic Peace Tower, an emblem of resilience and national spirit. Originally christened as the Victoria Tower, its post-1915 fire reconstruction elevated its stature to an impressive 97.5 meters, symbolizing not just architectural magnificence but the unwavering strength of the Canadian people.

The intentionally rough-textured stones that form the exterior of the Centre Block and the Peace Tower echo the ruggedness of Canada's capital. These stones, weathered by time and elements, embody the essence of the nation's landscape. Their coarse surfaces invite a poetic interpretation, symbolizing the resilience and fortitude imbibed from the country's natural surroundings. Each stone tells a story, etched with the imprints of the nation's history and the enduring spirit encapsulated within.
The Peace Tower, a soaring pinnacle of architectural brilliance, serves as a visual anchor, dominating the skyline with its dignified presence. Beyond its structural significance, the tower encapsulates the ideals of peace and unity. As the sun sets, casting a warm glow upon its rugged facade, the tower stands as a beacon, a silent guardian watching over the capital and resonating with the collective heartbeat of the nation.
The Centre Block and the Peace Tower, intertwined in historical significance, transcend their physical existence to become symbols of national identity. The juxtaposition of architectural grandeur and intentional ruggedness creates a harmonious blend, inviting observers to delve into the profound narrative woven into the very fabric of these monumental structures. As the architectural pulse of the capital, the Centre Block and Peace Tower stand as a tribute to the enduring spirit and collective aspirations of Canada.
Canadian Parliament Buildings: Crafting Dreams with Nepean Sandstone
In the initial plans, "native limestone" and Ohio Sandstone were envisioned for construction. Yet, architects Fuller and Jones advocated for the captivating Nepean Sandstone, infusing warmth and character into the structures. This metamorphosis, despite a slightly higher cost, speaks to the value placed on aesthetics and visual allure in Canadian architecture.
Construction Chronicles: A Labor of Dedication
The construction saga of Canada's Parliament Buildings is a testament to dedication and resilience. In an era dominated by muscle-powered cranes, pulleys, ramps, wheelbarrows, and scaffolding, 400 to 500 workers in 20 teams brought the architectural vision to life. This monumental effort laid the foundation for a structure that would withstand the test of time.
Post-Fire Renaissance: Modernity Meets Tradition
Following the 1916 fire, a swift reconstruction journey commenced. Completed in 1922, the redesigned Parliament Buildings seamlessly married traditional aesthetics with modern structural techniques. Manitoba limestone replaced wood for interior walls, marble floors added opulence, and a symmetrical bi-axial plan echoed the École des Beaux-Arts principles, marking a new chapter in Canadian architectural history.
A Continuing Legacy
As we delve into the architectural heritage of Canada's Parliament Buildings, we uncover not just stones and structures but a narrative that transcends time. The evolution, resilience, and artistic ingenuity encapsulated in these walls beckon learners to explore further, fostering an appreciation for the rich architectural heritage of this iconic landmark.
Explore Further: Learn more about the architectural heritage of Canada and the significance of Nepean Sandstone in its historic buildings.
Explore Further:
Vist the Parliament Buildings National Historic Site of Canada Website
